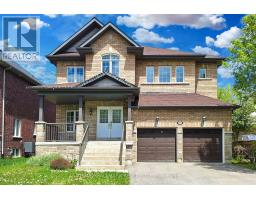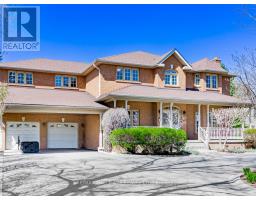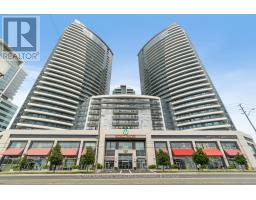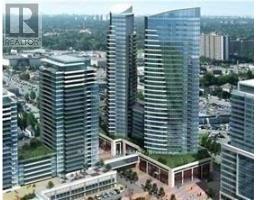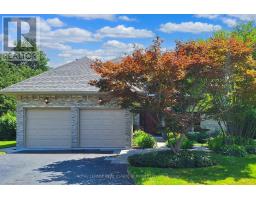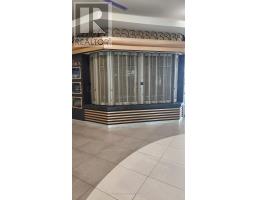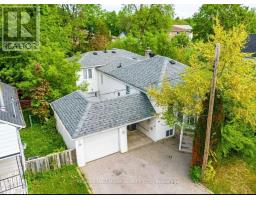1660 JOHN STREET, Markham, Ontario, CA
Address: 1660 JOHN STREET, Markham, Ontario
Summary Report Property
- MKT IDN8432814
- Building TypeRow / Townhouse
- Property TypeSingle Family
- StatusBuy
- Added1 weeks ago
- Bedrooms3
- Bathrooms2
- Area0 sq. ft.
- DirectionNo Data
- Added On16 Jun 2024
Property Overview
Welcome to 1660 John Street in Markham, a stunning home featuring a spacious layout with over 1500 sqft total living space and direct access to the garage. The modern kitchen, updated in 2021, boasts new cabinets, a sleek sink, elegant countertops, a microwave with a hood, and a stylish backsplash. The large primary bedroom provides a generous retreat, while the propertys natural light creates a bright and inviting atmosphere. The backyard is a beautifully landscaped oasis, perfect for family gatherings and relaxation. Additionally, the laundry area has been updated with a new washer and dryer in 2022, and the hot water tank was also replaced in 2022. The fully finished basement includes a second washroom, offering extra convenience. This home is ideally located close to top-rated schools, parks, shopping centres, and public transit, making it a perfect choice for families seeking convenience and comfort. Don't miss this opportunity to own a beautifully maintained home in one of Markham's most desirable neighbourhoods. (id:51532)
Tags
| Property Summary |
|---|
| Building |
|---|
| Level | Rooms | Dimensions |
|---|---|---|
| Second level | Primary Bedroom | 5.21 m x 3.66 m |
| Bedroom 2 | 3.63 m x 2.59 m | |
| Bedroom 3 | 3.43 m x 2.59 m | |
| Basement | Recreational, Games room | 4.29 m x 3.56 m |
| Main level | Living room | 4.29 m x 3.56 m |
| Dining room | 3.33 m x 2.54 m | |
| Kitchen | 3.33 m x 3.15 m |
| Features | |||||
|---|---|---|---|---|---|
| Conservation/green belt | Attached Garage | Central Vacuum | |||
| Dishwasher | Dryer | Microwave | |||
| Range | Refrigerator | Stove | |||
| Washer | Central air conditioning | Visitor Parking | |||




































