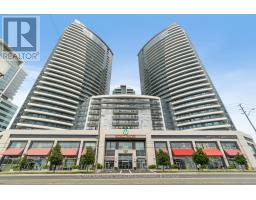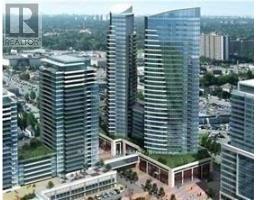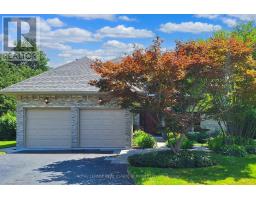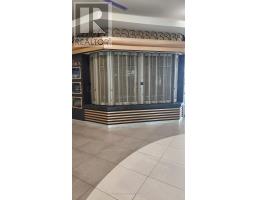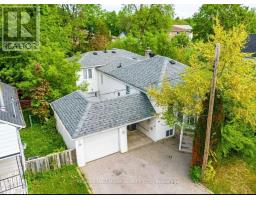266 - 318 JOHN STREET, Markham, Ontario, CA
Address: 266 - 318 JOHN STREET, Markham, Ontario
Summary Report Property
- MKT IDN8413070
- Building TypeRow / Townhouse
- Property TypeSingle Family
- StatusBuy
- Added1 weeks ago
- Bedrooms3
- Bathrooms3
- Area0 sq. ft.
- DirectionNo Data
- Added On16 Jun 2024
Property Overview
Luxurious Upper-Level Corner Townhouse At Desirable Olde Thornhill Village! One Of The Largest Layouts Offered With 3 Beds, 3 Baths, 2 Parkings And 1 Locker. Open Concept Living, Kitchen, Dining. Primary Bed With 5Pc-Enste Bath. Newly Upgraded Kitchen Cupboard With Granite Countertop, New Light Fixtures, Newly Professional Painted, Hardwood Floors Throughout. Lots of Windows With California Blinds Make It A Bright/Warm Home. Over 450 Sft Rooftop Patio, Private Area For Sunbaths, Family Bbq/Party. Minutes' Walk To High Ranking Schools, Shopping Centre, Community Center, Library, Church, Shoppers Drug Mart, Grocery Stores. Nearby Parks And Ravines: German Mills Trail, Pomona Mills Park. Steps To Public Transit And Minutes' Drive To Highway 404/407. (id:51532)
Tags
| Property Summary |
|---|
| Building |
|---|
| Level | Rooms | Dimensions |
|---|---|---|
| Second level | Primary Bedroom | 3.91 m x 3.25 m |
| Bedroom 2 | 3.89 m x 2.44 m | |
| Bedroom 3 | 3.89 m x 1.91 m | |
| Third level | Foyer | Measurements not available |
| Main level | Living room | 5.27 m x 3.36 m |
| Dining room | 5.27 m x 3.36 m | |
| Kitchen | 2.29 m x 2.43 m |
| Features | |||||
|---|---|---|---|---|---|
| Carpet Free | In suite Laundry | Underground | |||
| Dishwasher | Dryer | Range | |||
| Refrigerator | Stove | Washer | |||
| Window Coverings | Central air conditioning | Visitor Parking | |||
| Storage - Locker | |||||





































