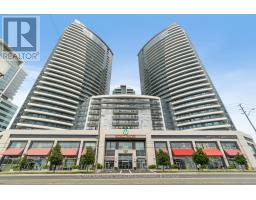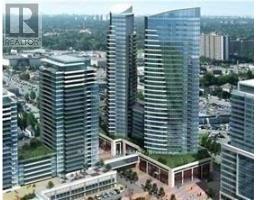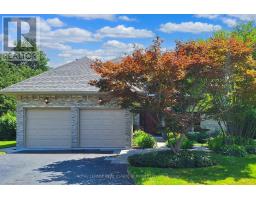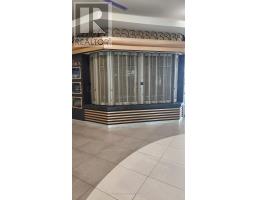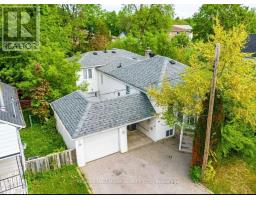280 - 326 JOHN STREET, Markham, Ontario, CA
Address: 280 - 326 JOHN STREET, Markham, Ontario
Summary Report Property
- MKT IDN8410930
- Building TypeRow / Townhouse
- Property TypeSingle Family
- StatusBuy
- Added1 weeks ago
- Bedrooms2
- Bathrooms3
- Area0 sq. ft.
- DirectionNo Data
- Added On16 Jun 2024
Property Overview
Super well maintained in ""like new"" condition, large 1240 sf upper level 2 storey townhouse with huge rooftop terrace! Sun-drenched unit with a wide layout, lots of windows, expansive main floor living space which includes large U-shaped family sized kitchen with breakfast bar, open concept living/dining rooms, and a 2-pc powder room for guests. Proper primary room that fits a king sized bed, night stands, walk-in closet, and a 4pc bath. 2nd bedroom has a window sill reading nook! Enjoy outdoor play in the sun & dining under the stars with the 418 sf terrace! Parkette with kids playground right next to building! Lots of visitor parking spaces. High ranking public and catholic schools surrounds this community! Family centric community within walking distance to Thornhill community centre (library, ice rink, therapeutic pool, gymnasium, fitness centre), child care centre, medical clinics, Thornhill shopping centre (Food basic, shoppers, restaurants etc.) & more! Easy access to highway 407, golf, Viva bus & YRT bus Don't miss! (id:51532)
Tags
| Property Summary |
|---|
| Building |
|---|
| Level | Rooms | Dimensions |
|---|---|---|
| Second level | Primary Bedroom | 3.69 m x 3.57 m |
| Bedroom 2 | 2.77 m x 2.68 m | |
| Bathroom | Measurements not available | |
| Main level | Living room | 6.65 m x 4.21 m |
| Dining room | 6.65 m x 4.21 m | |
| Kitchen | 3.57 m x 2.74 m | |
| Bathroom | Measurements not available |
| Features | |||||
|---|---|---|---|---|---|
| Carpet Free | Underground | Dishwasher | |||
| Dryer | Microwave | Refrigerator | |||
| Stove | Washer | Window Coverings | |||
| Central air conditioning | Visitor Parking | Storage - Locker | |||









































