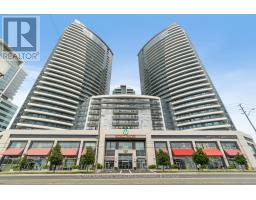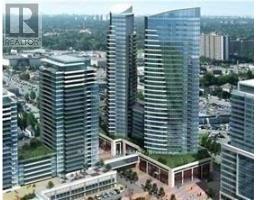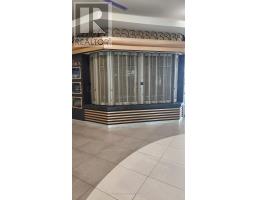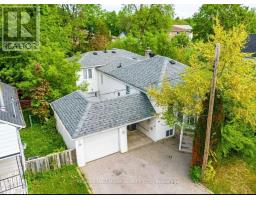45 NEW YORKTON AVENUE, Markham, Ontario, CA
Address: 45 NEW YORKTON AVENUE, Markham, Ontario
Summary Report Property
- MKT IDN8456926
- Building TypeRow / Townhouse
- Property TypeSingle Family
- StatusBuy
- Added2 weeks ago
- Bedrooms3
- Bathrooms3
- Area0 sq. ft.
- DirectionNo Data
- Added On19 Jun 2024
Property Overview
Stunning Kylemore Built Freehold 3 Bed and 3 Washroom Townhouse in the Desirable Angus Glen Area! Spacious layout, Hardwood floors and Soaring 10-ft Smooth Ceilings on the Main Floor w/ an Abundance of Natural Light. 9-Ft Ceiling on Upper Level. Brand New Pot Lights and LED Light Fixtures. The Upgraded Kitchen features Quartz Countertops, Porcelain Backsplash, Center island, Premium Kitchen Appliances; Subzero Fridge, Wolf Gas Stove and Microwave. Cozy Gas Fireplace in the Dining Room. The Master Bedroom offers a Walkout to the Balcony, while other Bedrooms overlook the Nearby Park. Walking distance to Village Grocer. Mere Mins to Parks, Trails, Shops, Main Street Unionville, Golf Club and much More! Zoned for the Highly Regarded Pierre Elliot Trudeau High School. Pristine Move-in Condition! **** EXTRAS **** S/S Appliances, Sub Zero B/I Fridge, Wolf Gas Stove, B/I Dishwasher, Wolf B/I Microwave, Washer/Dryer. Garage Door Opener & Remote. (id:51532)
Tags
| Property Summary |
|---|
| Building |
|---|
| Level | Rooms | Dimensions |
|---|---|---|
| Main level | Dining room | 3.04 m x 3.96 m |
| Kitchen | 4.41 m x 3.35 m | |
| Family room | 4.41 m x 3.23 m | |
| Upper Level | Primary Bedroom | 3.68 m x 3.65 m |
| Bedroom 2 | 2.62 m x 3.35 m | |
| Bedroom 3 | 2.62 m x 3.04 m | |
| Ground level | Living room | 3.32 m x 4.63 m |
| Features | |||||
|---|---|---|---|---|---|
| Garage | Central air conditioning | ||||







































