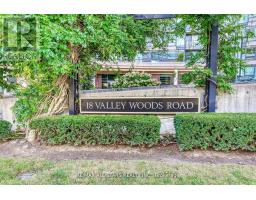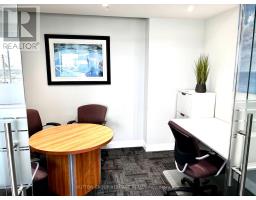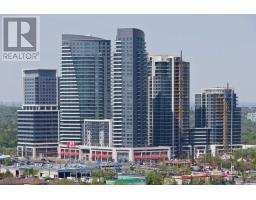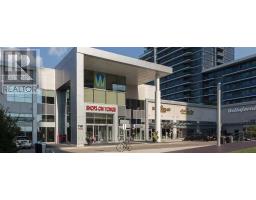211 - 7071 BAYVIEW AVENUE, Markham, Ontario, CA
Address: 211 - 7071 BAYVIEW AVENUE, Markham, Ontario
Summary Report Property
- MKT IDN9243283
- Building TypeApartment
- Property TypeSingle Family
- StatusRent
- Added13 weeks ago
- Bedrooms3
- Bathrooms3
- AreaNo Data sq. ft.
- DirectionNo Data
- Added On20 Aug 2024
Property Overview
Welcome to Suite 211 at the Prestigious Avignon: A Fusion of Timeless Elegance and Modern Luxury. Located in one of Tridel's most esteemed buildings, this residence offers a luxury experience. Open concept layout with Brazilian Cherry Hardwood floors, expansive windows and towering ceilings create a bright, airy ambiance, framing tranquil views of the ravine and river. The generous floor plan provides the space perfect for hosting family gatherings. The suite features a formal dining area, a bright living room with a gas fireplace, and a patio walkout that extends your living space outdoors. The master suite is a retreat in itself, boasting a luxurious 6-piece bathroom and ample walk-in closets. The second bedroom offers an ensuite bathroom, large closet, and picturesque views of the ravine. The den, complete with built-in shelving, adds a touch of elegance and seclusion. The dedicated concierge and management team are committed to enhancing your living experience. Experience the pinnacle of luxury living where every detail is designed for comfort and elegance. **** EXTRAS **** Convenience is paramount with 24/7 Concierge service, three secured parking spots, and an oversized locker. Tenant Pays hydro. (id:51532)
Tags
| Property Summary |
|---|
| Building |
|---|
| Level | Rooms | Dimensions |
|---|---|---|
| Flat | Living room | 3.99 m x 9.18 m |
| Dining room | 3.74 m x 4.45 m | |
| Kitchen | 3.67 m x 3.31 m | |
| Eating area | 3.67 m x 2.87 m | |
| Primary Bedroom | 4.01 m x 6.04 m | |
| Bedroom 2 | 3.44 m x 5.05 m | |
| Den | 3.34 m x 3.21 m | |
| Laundry room | 2.31 m x 1.72 m |
| Features | |||||
|---|---|---|---|---|---|
| Underground | Central air conditioning | Security/Concierge | |||
| Party Room | Recreation Centre | Exercise Centre | |||
| Storage - Locker | |||||




























































