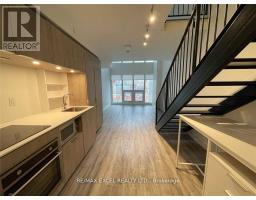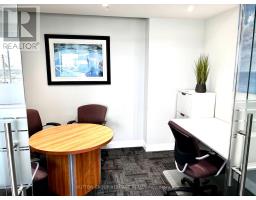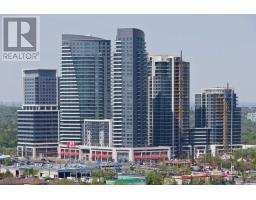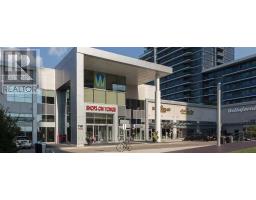29 ARROWFLIGHT DRIVE, Markham, Ontario, CA
Address: 29 ARROWFLIGHT DRIVE, Markham, Ontario
5 Beds2 BathsNo Data sqftStatus: Rent Views : 173
Price
$3,980
Summary Report Property
- MKT IDN9261524
- Building TypeHouse
- Property TypeSingle Family
- StatusRent
- Added13 weeks ago
- Bedrooms5
- Bathrooms2
- AreaNo Data sq. ft.
- DirectionNo Data
- Added On20 Aug 2024
Property Overview
$$$ Newly Upgrades, Freshly Painted, New Flooring, Pot Lights and Many! Beautiful & Sun-Filled Detached BackSplit 3 In The Heart Of Markham. Functional Layout with 4+1 Beds & 2 Bath. Spacious Eat-In Kitchen. Finished Basement With Huge Rec Room. Excellent Location! Close To Main Street Markham/Hwy 7 & 407. Walk to Schools, Parks, Community Centre, Go Train, Markville Mall & Public Transit. Markville Ss School District. Great Schools And French Immersion. (id:51532)
Tags
| Property Summary |
|---|
Property Type
Single Family
Building Type
House
Community Name
Bullock
Title
Freehold
Land Size
60.5 x 111.4 FT
Parking Type
Garage
| Building |
|---|
Bedrooms
Above Grade
4
Below Grade
1
Bathrooms
Total
5
Partial
1
Interior Features
Appliances Included
Dishwasher, Dryer, Refrigerator, Stove, Washer, Window Coverings
Flooring
Hardwood
Basement Type
N/A (Finished)
Building Features
Style
Detached
Split Level Style
Backsplit
Heating & Cooling
Cooling
Central air conditioning
Heating Type
Forced air
Utilities
Utility Sewer
Sanitary sewer
Water
Municipal water
Exterior Features
Exterior Finish
Brick
Pool Type
Inground pool
Parking
Parking Type
Garage
Total Parking Spaces
4
| Level | Rooms | Dimensions |
|---|---|---|
| Lower level | Bedroom 4 | 3.39 m x 2.86 m |
| Den | 3.36 m x 2.04 m | |
| Main level | Dining room | 3.38 m x 2.7 m |
| Kitchen | 4.4 m x 3.5 m | |
| Upper Level | Primary Bedroom | 4.1 m x 3.5 m |
| Bedroom 2 | 3.93 m x 2.78 m | |
| Bedroom 3 | 3.12 m x 2.8 m |
| Features | |||||
|---|---|---|---|---|---|
| Garage | Dishwasher | Dryer | |||
| Refrigerator | Stove | Washer | |||
| Window Coverings | Central air conditioning | ||||





















