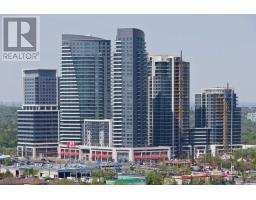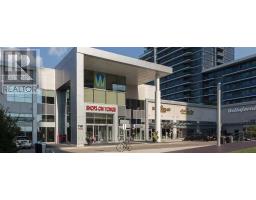74 MURISON DRIVE, Markham, Ontario, CA
Address: 74 MURISON DRIVE, Markham, Ontario
4 Beds4 BathsNo Data sqftStatus: Rent Views : 200
Price
$4,800
Summary Report Property
- MKT IDN9249653
- Building TypeHouse
- Property TypeSingle Family
- StatusRent
- Added14 weeks ago
- Bedrooms4
- Bathrooms4
- AreaNo Data sq. ft.
- DirectionNo Data
- Added On12 Aug 2024
Property Overview
Over 3200Sqft 4 Bedrooms Detached Double Garage with Premium Huge Lot. Prime Bedroom W/5Pc Ensuite And His/her Large Walk-In Closet. 2nd Spacious Prime Bedroom W/4Pc Ensuite And W/I Closet. Huge Deck! Plenty Storage Space. Minutes To 404 And All Amenities. **** EXTRAS **** Upgraded Large S/S Fridge, S/S Stove And S/S Dishwasher. Front Load Washer & Dryer All Elf. Custom Window Coverings, Central Air Conditioner. (id:51532)
Tags
| Property Summary |
|---|
Property Type
Single Family
Building Type
House
Storeys
2
Community Name
Cathedraltown
Title
Freehold
Parking Type
Detached Garage
| Building |
|---|
Bedrooms
Above Grade
4
Bathrooms
Total
4
Partial
1
Interior Features
Appliances Included
Water Heater
Flooring
Hardwood, Tile, Carpeted
Basement Type
Full
Building Features
Foundation Type
Concrete
Style
Detached
Building Amenities
Fireplace(s)
Heating & Cooling
Cooling
Central air conditioning
Heating Type
Forced air
Utilities
Utility Sewer
Sanitary sewer
Water
Municipal water
Exterior Features
Exterior Finish
Brick
Parking
Parking Type
Detached Garage
Total Parking Spaces
4
| Level | Rooms | Dimensions |
|---|---|---|
| Second level | Primary Bedroom | 5.34 m x 3.99 m |
| Bedroom 2 | 4.65 m x 3.6 m | |
| Bedroom 3 | 4.74 m x 4.26 m | |
| Bedroom 4 | 4.41 m x 3.18 m | |
| Ground level | Kitchen | 4.45 m x 2.7 m |
| Dining room | 4.5 m x 3.48 m | |
| Living room | 4.78 m x 3.3 m | |
| Library | 3.6 m x 2.7 m | |
| Family room | 5.82 m x 3.72 m | |
| Eating area | 3.78 m x 3.27 m |
| Features | |||||
|---|---|---|---|---|---|
| Detached Garage | Water Heater | Central air conditioning | |||
| Fireplace(s) | |||||

































