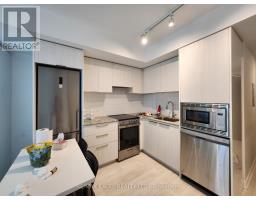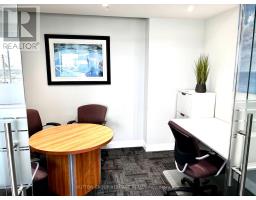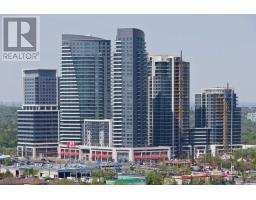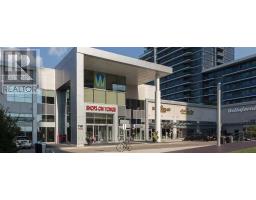B1003 - 292 VERDALE CROSSING, Markham, Ontario, CA
Address: B1003 - 292 VERDALE CROSSING, Markham, Ontario
Summary Report Property
- MKT IDN9270465
- Building TypeApartment
- Property TypeSingle Family
- StatusRent
- Added12 weeks ago
- Bedrooms3
- Bathrooms2
- AreaNo Data sq. ft.
- DirectionNo Data
- Added On27 Aug 2024
Property Overview
Introducing an Exceptional 2+Den Bedroom Condominium in Downtown Markham. This 11ft High Ceilings Corner Unit Boasts With 1020sqft of Living Space + A Large Balcony. Revel in Over $40k Upgraded Featuress Including Quartz Countertops, Laminate Floors, a Stunning Waterfall Island, Upgraded Both Bathrooms, Beautiful Kitchen Quartz Backsplash, Double French Door on Den & Mirrored Door Upgraded on All Closets. Enjoy the Versatility of the Den which the Unclosed Area is Perfect as a Private Office or 3rd Bedroom With A Large Window. Prime Location Near Highway 404 & 407, Public Transit, York University & An Array Of Amenities. Includes 1 EV Parking Spot, 1 Locker (Located Same Floor As Unit) And Parking Conveniently Bocated by The Elevator. Experience Urban Luxury at its Best. **** EXTRAS **** 1 EV Pkg (right in front of elevator) + 1 Locker (same floor as unit), Brand New Appliances, 11' ceilings, corner unit, $42k upgrades (both bathrooms, kitchen backsplash, countertop & waterfall island, French Door & Mirrored Closet Doors) (id:51532)
Tags
| Property Summary |
|---|
| Building |
|---|
| Level | Rooms | Dimensions |
|---|---|---|
| Flat | Kitchen | 6.57 m x 3.35 m |
| Dining room | 6.57 m x 3.35 m | |
| Living room | 2.84 m x 3.04 m | |
| Den | 2.72 m x 3 m | |
| Bedroom 2 | 2.82 m x 3.33 m | |
| Primary Bedroom | 3.07 m x 3.53 m |
| Features | |||||
|---|---|---|---|---|---|
| Balcony | Carpet Free | Underground | |||
| Oven - Built-In | Central air conditioning | Security/Concierge | |||
| Recreation Centre | Visitor Parking | Exercise Centre | |||
| Party Room | Storage - Locker | ||||











































