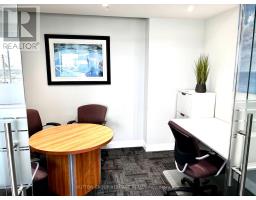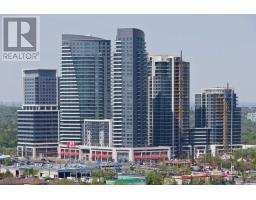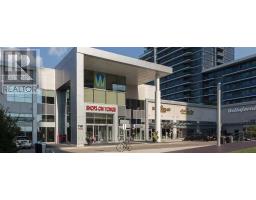UPH6 - 9500 MARKHAM ROAD, Markham, Ontario, CA
Address: UPH6 - 9500 MARKHAM ROAD, Markham, Ontario
Summary Report Property
- MKT IDN9261078
- Building TypeApartment
- Property TypeSingle Family
- StatusRent
- Added13 weeks ago
- Bedrooms2
- Bathrooms3
- AreaNo Data sq. ft.
- DirectionNo Data
- Added On19 Aug 2024
Property Overview
Welcome to PH6 at the Upper Village Condos! A rare opportunity to rent the beautiful 1,400+ Sqft Two Storey Penthouse with Two Bedrooms and Three Bathrooms. A Functional Layout Across Two Levels Featuring Floor to Ceiling Windows, Kitchen with Full Size Stainless Steel Appliances, Room for a Proper Sized Living and Dining Room, Spacious Bedroom Sizes, and Flooded with Tons of Natural Light! Huge Balcony, North Facing, Unobstructed Views of Markham. A Perfect Home for Young Professionals or a Family. Top School Zone Address - Elementary School is Wismer Public School and Best High Schools in the Provice (Bur Oak High School and Milliken Mills for IB Program). Includes 2 Parking Spots and 1 Locker. Minutes to Grocery, Markville Mall, Hwy 407, Big Box Stores (Costco, Home Deposit, Canadian Tire) and Steps to Markham Mt Joy GO Station for Easy Commute to Downtown Toronto! (id:51532)
Tags
| Property Summary |
|---|
| Building |
|---|
| Level | Rooms | Dimensions |
|---|---|---|
| Second level | Bedroom | 5.03 m x 5.1 m |
| Bathroom | Measurements not available | |
| Main level | Kitchen | 3.6 m x 2.75 m |
| Living room | 6.6 m x 3.66 m | |
| Dining room | 3.05 m x 3.85 m | |
| Bedroom 2 | 4.18 m x 3.05 m | |
| Bathroom | Measurements not available | |
| Bathroom | Measurements not available |
| Features | |||||
|---|---|---|---|---|---|
| Balcony | Underground | Microwave | |||
| Refrigerator | Stove | Window Coverings | |||
| Central air conditioning | Party Room | Visitor Parking | |||
| Security/Concierge | Exercise Centre | Storage - Locker | |||




















































