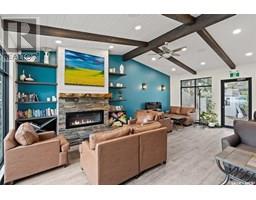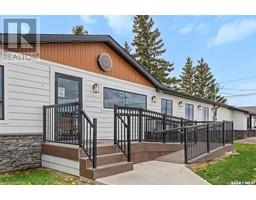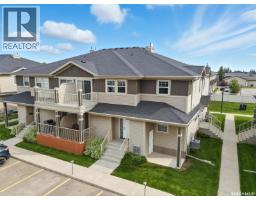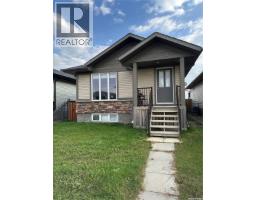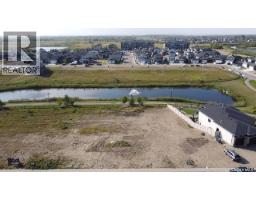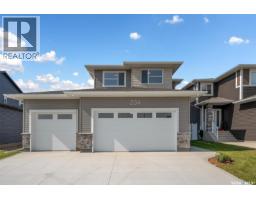130 Main STREET, Martensville, Saskatchewan, CA
Address: 130 Main STREET, Martensville, Saskatchewan
Summary Report Property
- MKT IDSK017747
- Building TypeHouse
- Property TypeSingle Family
- StatusBuy
- Added1 weeks ago
- Bedrooms4
- Bathrooms2
- Area1077 sq. ft.
- DirectionNo Data
- Added On09 Sep 2025
Property Overview
Fabulous family home in the heart of Martensville, a community that offers the small town feel with all the city amenities plus only a short 10min drive to the city limits of Saskatoon. Large 65’x146.5’ sqft lot featuring oversized 24’x36’ heated garage with 2-220v welding outlets & wifi-controlled thermostat, expansive driveway suitable for parking multiple vehicles, RV’s or other recreational toys, raised garden boxes, fire pit, 2-tiered deck with gazebo, 220v hot tub hookup and pad, 2 storage sheds, and back lane access. Bright & welcoming main floor featuring a modern 2-tone kitchen, ample storage, dining space, living room with bay window, spacious primary bedroom with access to the backyard, 4pc bathroom & 2 other bedrooms. The basement has been fully finished with an expansive family room perfect for family movie nights, additional bedroom, 3pc bathroom & laundry/storage. Other features include central air, newer shingles & triple glazed windows in majority of the home from 2020. (id:51532)
Tags
| Property Summary |
|---|
| Building |
|---|
| Level | Rooms | Dimensions |
|---|---|---|
| Basement | Laundry room | 6’ x 4’ |
| Bedroom | 11’ x 10’6 | |
| 3pc Bathroom | 8’6 x 7’6 | |
| Games room | 17’ x 7’ | |
| Family room | 20’3 x 12’9 | |
| Storage | 10’ x 5’ | |
| Main level | Bedroom | 9’ x 8’6 |
| Bedroom | 12’6 x 9’ | |
| 4pc Bathroom | 9’ x 5’ | |
| Primary Bedroom | 12’6 x 11’ | |
| Dining room | 8’ x 6’9 | |
| Kitchen | 9’6 x 9’ | |
| Living room | 17’6 x 12’3 | |
| Foyer | 4’9 x 3’9 |
| Features | |||||
|---|---|---|---|---|---|
| Treed | Lane | Paved driveway | |||
| Sump Pump | Detached Garage | Heated Garage | |||
| Parking Space(s)(12) | Washer | Refrigerator | |||
| Dishwasher | Dryer | Microwave | |||
| Window Coverings | Garage door opener remote(s) | Hood Fan | |||
| Storage Shed | Stove | Central air conditioning | |||














































