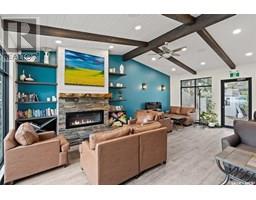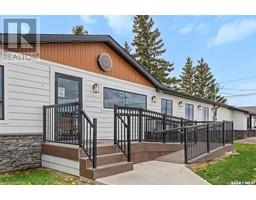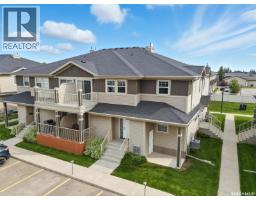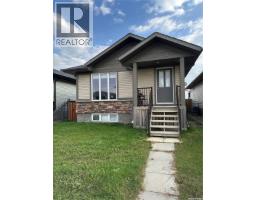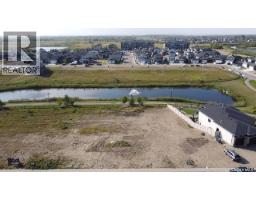204 Oliver LANE, Martensville, Saskatchewan, CA
Address: 204 Oliver LANE, Martensville, Saskatchewan
Summary Report Property
- MKT IDSK016335
- Building TypeHouse
- Property TypeSingle Family
- StatusBuy
- Added4 weeks ago
- Bedrooms5
- Bathrooms3
- Area2145 sq. ft.
- DirectionNo Data
- Added On22 Aug 2025
Property Overview
The "James" by North Ridge Development Corporation is a 2145 square foot 2-Storey home with triple garage located in he growing community of Lake Vista, Martensville. Boasting an array of sleek finishes and a thoughtful open-plan layout, the James floor plan is a paradigm of contemporary living. The home flows into a luminous, open-concept living, dining, and kitchen area and the main floor features an extra space you can transform into a guest bedroom, 4th bedroom or office space. Relax in your owner’s suite that features a large walk-in closet and luxurious ensuite with a separate toilet room, shower and dual sinks. Includes front triple concrete driveway and sod! Take a drive around Martensville and see how this growing community may fit into the lifestyle you desire with several brand new facilities, numerous amenities, and the brand new Martensville Recreation Centre! GST and PST included in purchase price with any rebates to builder. Saskatchewan Home Warranty. Construction is now complete on this home and ready for your move. (id:51532)
Tags
| Property Summary |
|---|
| Building |
|---|
| Level | Rooms | Dimensions |
|---|---|---|
| Second level | Bedroom | 11 ft ,4 in x 9 ft ,8 in |
| Bedroom | 11 ft ,4 in x 10 ft | |
| Bedroom | 11 ft ,1 in x 10 ft ,3 in | |
| 4pc Bathroom | Measurements not available | |
| Bedroom | 14 ft ,2 in x 11 ft ,9 in | |
| 4pc Bathroom | Measurements not available | |
| Bonus Room | 13 ft ,8 in x 13 ft ,8 in | |
| Laundry room | 9 ft ,11 in x 5 ft ,9 in | |
| Main level | Kitchen | 12 ft ,8 in x 8 ft ,8 in |
| Living room | 15 ft ,8 in x 13 ft | |
| Dining room | 12 ft x 9 ft ,7 in | |
| Bedroom | 10 ft x 8 ft ,9 in | |
| 2pc Bathroom | Measurements not available |
| Features | |||||
|---|---|---|---|---|---|
| Irregular lot size | Sump Pump | Attached Garage | |||
| Parking Space(s)(6) | Garage door opener remote(s) | Hood Fan | |||
| Air exchanger | |||||





