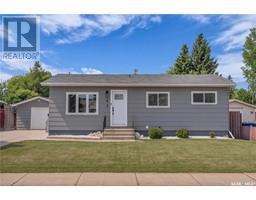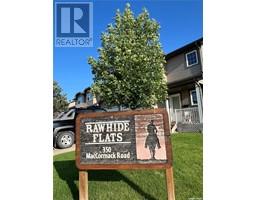1427 Cassat DRIVE, Martensville, Saskatchewan, CA
Address: 1427 Cassat DRIVE, Martensville, Saskatchewan
Summary Report Property
- MKT IDSK981178
- Building TypeHouse
- Property TypeSingle Family
- StatusBuy
- Added13 weeks ago
- Bedrooms4
- Bathrooms4
- Area1469 sq. ft.
- DirectionNo Data
- Added On20 Aug 2024
Property Overview
Welcome to this stunning 2-story home in the highly sought-after Lake Vista neighborhood. Perfect for families, this fully developed 1469 sq ft home built in 2018 boasts a modern design and numerous desirable features. As you step inside, you are greeted by a bright and spacious main floor. The stylish kitchen is a chef's delight with a gas stove & quartz countertops, a functional island, and direct access to the covered back deck, perfect for outdoor entertaining. Upstairs, you'll find 3 spacious bedrooms including the primary bedroom which features a luxurious 4-piece en suite and a walk-in closet. An additional bedroom downstairs provides flexibility for guests or a home office. Other notable features of this home include a double detached garage, a separate side entrance to the basement offering the potential for a suite, main floor laundry for added convenience, underground sprinklers for easy lawn maintenance, central air conditioning, hot water on demand, and a fenced yard for privacy and security. Located close to Lake Vista and Holy Mary schools, parks, and walking paths, this move-in ready home offers the ideal blend of comfort and convenience. This home embodies modern living at its finest – don't miss your chance to make this your new home! (id:51532)
Tags
| Property Summary |
|---|
| Building |
|---|
| Level | Rooms | Dimensions |
|---|---|---|
| Second level | Bedroom | 11’ x 9’ |
| Bedroom | 11’ x 11’ | |
| 4pc Bathroom | 7’10” x 8’3” | |
| Primary Bedroom | 13’ x 11’ | |
| 4pc Ensuite bath | 7’6” x 7’10” | |
| Basement | Family room | 12’8” x 11’8” |
| Games room | 10’3” x 6’8” | |
| Bedroom | 10’8” x 10’4” | |
| 4pc Bathroom | 7’3” x 6’6” | |
| Main level | Living room | 14’ x 13’11” |
| Kitchen | 14’ x 7’ | |
| Dining room | 11’ x 14’ | |
| 2pc Bathroom | 5’ x 6’5” | |
| Laundry room | 4’11” x 6’ |
| Features | |||||
|---|---|---|---|---|---|
| Lane | Sump Pump | Detached Garage | |||
| Parking Space(s)(2) | Washer | Refrigerator | |||
| Dishwasher | Dryer | Microwave | |||
| Humidifier | Window Coverings | Garage door opener remote(s) | |||
| Stove | Central air conditioning | ||||




























































