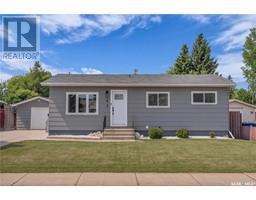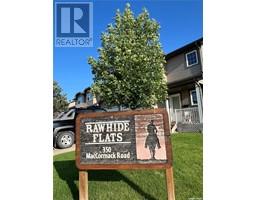885 Manor HEIGHTS, Martensville, Saskatchewan, CA
Address: 885 Manor HEIGHTS, Martensville, Saskatchewan
Summary Report Property
- MKT IDSK981344
- Building TypeHouse
- Property TypeSingle Family
- StatusBuy
- Added13 weeks ago
- Bedrooms3
- Bathrooms4
- Area1286 sq. ft.
- DirectionNo Data
- Added On21 Aug 2024
Property Overview
Residents of this tranquil neighbourhood enjoy an extensive park and trail system around the lakes which begins at the end of the block. 1 block to elementary school, 4 blocks to high school. This 2 story has great curb appeal with double attached garage. The main foyer is spacious with vinyl plank flooring. The spacious kitchen with dining area is surrounded by windows, patio doors that lead to the deck overlooking this huge lot with mature landscape and a pool, a very private gazebo area. A 2-piece bath completes the main floor. Upstairs, the primary bedroom features a spacious walk-in closet, and a 3-piece ensuite. This level also boasts two sizeable bedrooms and a large 4-piece main bath. The basement features a large recreation room, 3-pc bath, and utility room. Mature trees offer privacy in the fully landscaped back yard. Value added features include all appliances, window coverings, alarm system, natural gas bbq hookup, central A/C. recently updated Shingles & water heater new pool heater. Pool is professionally maintained. Call your agent to schedule a showing today. (id:51532)
Tags
| Property Summary |
|---|
| Building |
|---|
| Land |
|---|
| Level | Rooms | Dimensions |
|---|---|---|
| Second level | Bedroom | 8 ft ,3 in x 11 ft ,8 in |
| Bedroom | 8 ft ,3 in x 12 ft | |
| 4pc Bathroom | X x X | |
| Primary Bedroom | 10 ft ,11 in x 13 ft ,4 in | |
| 3pc Ensuite bath | X x X | |
| Basement | Family room | 15 ft ,8 in x 15 ft ,2 in |
| 3pc Bathroom | X x X | |
| Laundry room | 10 ft x 11 ft ,4 in | |
| Main level | Foyer | 9 ft ,1 in x 4 ft ,7 in |
| Living room | 16 ft x 12 ft | |
| Kitchen | 11 ft ,8 in x 8 ft ,5 in | |
| Dining room | 8 ft ,8 in x 12 ft ,9 in | |
| 2pc Bathroom | X x X |
| Features | |||||
|---|---|---|---|---|---|
| Cul-de-sac | Treed | Irregular lot size | |||
| Lane | Attached Garage | Heated Garage | |||
| Parking Space(s)(5) | Washer | Refrigerator | |||
| Dishwasher | Dryer | Window Coverings | |||
| Garage door opener remote(s) | Stove | Central air conditioning | |||



















































