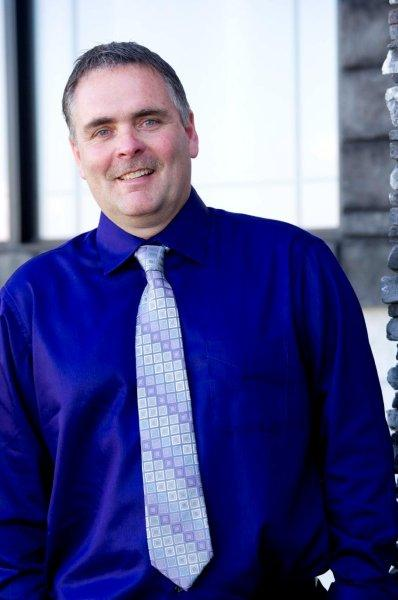443 Aniskotaw WAY Brighton, Saskatoon, Saskatchewan, CA
Address: 443 Aniskotaw WAY, Saskatoon, Saskatchewan
Summary Report Property
- MKT IDSK978211
- Building TypeHouse
- Property TypeSingle Family
- StatusBuy
- Added14 weeks ago
- Bedrooms4
- Bathrooms4
- Area2020 sq. ft.
- DirectionNo Data
- Added On12 Aug 2024
Property Overview
Welcome to 443 Aniskotaw Way Saskatoon SK. The home is located 2 blocks from parks, walking trails and a lake as well as the proposed site for the new elementary school for Brighton. Modern and sun filled home, boasts elegance and space. Spanning 2020 sq/ft on fully developed lot. Upon entering, you're welcomed by a spacious and luminous foyer. With tall ceilings gracing the main floor, the living room becomes a cozy retreat, featuring a gas fireplace and expansive windows, that fill the space with natural light. The dining area seamlessly connects to the backyard, offering an inviting space for dining and entertaining. This open-concept kitchen is a chef's dream, equipped with quartz countertops, oversized island and custom cabinets. A large walk through pantry ensures plenty of storage, leading to the mudroom with custom built-ins and the fully insulated and drywalled 22x26 attached garage. A conveniently located half bath completes the main floor. Upstairs you’ll find a huge bonus room and three bedrooms. With practicality and comfort in mind the laundry is also conveniently located on the 2nd floor. The primary ensuite truly captivates with a sizeable walk-in closet offers ample storage, while the ensuite bathroom is a luxurious escape, complete with his and her sinks, a rejuvenating soaker bathtub and shower. The lower Level is fully developed with a good size Rec Room, great for entertaining family or friends, with ample space for flex room/ games area, full 3 Piece Bath large bedroom and Utility Rm with storage space. Outside, the vast backyard has underground sprinklers, a patio, fully fenced, this meticulously maintained home is sure to impress. Designed with family functionality in mind. Book your showing today! (id:51532)
Tags
| Property Summary |
|---|
| Building |
|---|
| Land |
|---|
| Level | Rooms | Dimensions |
|---|---|---|
| Second level | Bedroom | 12 ft ,11 in x 8 ft ,10 in |
| Bedroom | 9 ft ,7 in x 11 ft ,4 in | |
| 4pc Bathroom | X x X | |
| Bonus Room | 14 ft ,6 in x 12 ft | |
| Primary Bedroom | 14 ft ,6 in x 14 ft ,10 in | |
| 4pc Ensuite bath | X x X | |
| Basement | Laundry room | 7 ft ,7 in x 7 ft ,11 in |
| Family room | 11 ft ,4 in x 12 ft ,11 in | |
| Games room | 12 ft ,8 in x 13 ft ,9 in | |
| Bedroom | 10 ft ,1 in x 11 ft ,6 in | |
| 3pc Bathroom | X x X | |
| Utility room | 7 ft x 13 ft ,4 in | |
| Main level | Dining room | 9 ft ,2 in x 12 ft ,9 in |
| Living room | 12 ft ,11 in x 16 ft ,7 in | |
| 2pc Bathroom | X x X | |
| Mud room | 7 ft ,6 in x 5 ft ,10 in | |
| Foyer | 7 ft ,1 in x 8 ft ,7 in | |
| Kitchen | 8 ft ,10 in x 12 ft ,7 in |
| Features | |||||
|---|---|---|---|---|---|
| Treed | Rectangular | Double width or more driveway | |||
| Sump Pump | Attached Garage | Parking Space(s)(4) | |||
| Washer | Refrigerator | Dishwasher | |||
| Microwave | Window Coverings | Garage door opener remote(s) | |||
| Stove | Central air conditioning | ||||




































































