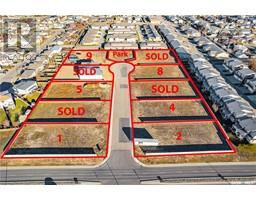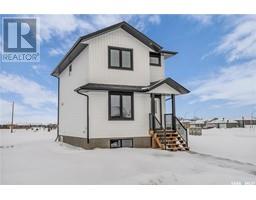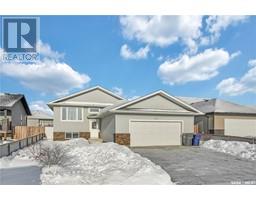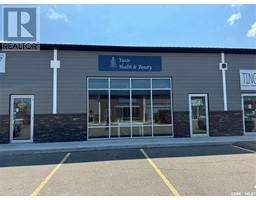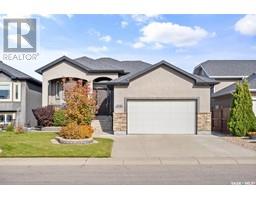834. 1ST AVENUE N, Warman, Saskatchewan, CA
Address: 834. 1ST AVENUE N, Warman, Saskatchewan
Summary Report Property
- MKT IDSK989011
- Building TypeHouse
- Property TypeSingle Family
- StatusBuy
- Added5 weeks ago
- Bedrooms5
- Bathrooms3
- Area1425 sq. ft.
- DirectionNo Data
- Added On03 Dec 2024
Property Overview
Welcome to 834 1ST Ave N Warman SK. This 1425 sqft bungalow with triple attached garage in the Traditions neighbourhood, one of Warman's premier subdivisions. Situated on a corner lot with the Elementary school 1/2 block away, the home is across the street from one of many Warman's many lakes surrounded by walking paths. Only a short walk from the many amenities the city has to offer. With 4 Elementary schools, Middle school & High school, Ball Diamonds, and soon to be 3 hockey rinks are just some of the convenience's that make this city a great place to call home. A smart family friendly layout offers 5 bedrooms, 3 bathrooms and a fully developed basement. The kitchen has a corner pantry, large island and high end appliances which are truly a chef's/entertainers dream. Not to be outdone, the Primary bedroom & ensuite are equally impressive offering dual vanities, shower and wall to wall closet with direct access to the back deck. Two additional large bedrooms, 4-pc bathroom, convenient main floor laundry and large foyer complete the main level. The fully developed basement includes 2 additional bedrooms, another 3-pc bathroom, games area and a large family room with fireplace. Outside, the yard is fully landscaped with a partially covered deck provides a great place for a family bbq and morning coffee. This property checks all the boxes, a must see!! Book your private showing today. (id:51532)
Tags
| Property Summary |
|---|
| Building |
|---|
| Land |
|---|
| Level | Rooms | Dimensions |
|---|---|---|
| Basement | Games room | 18 ft ,9 in x 16 ft ,2 in |
| Family room | 11 ft x 13 ft | |
| Bedroom | 10 ft ,6 in x 15 ft ,10 in | |
| Bedroom | 13 ft ,5 in x 10 ft ,7 in | |
| 3pc Bathroom | X x X | |
| Utility room | 10 ft ,5 in x 11 ft ,7 in | |
| Main level | Foyer | 11 ft ,5 in x 4 ft ,11 in |
| Kitchen | 14 ft x 9 ft ,11 in | |
| Dining room | 13 ft ,1 in x 10 ft ,9 in | |
| Living room | 13 ft ,8 in x 12 ft ,8 in | |
| Bedroom | 10 ft ,1 in x 9 ft ,10 in | |
| Bedroom | 10 ft ,2 in x 9 ft ,11 in | |
| 4pc Bathroom | X x X | |
| Primary Bedroom | Measurements not available x 17 ft ,11 in | |
| 4pc Ensuite bath | X x X | |
| Laundry room | 5 ft ,1 in x 5 ft ,3 in |
| Features | |||||
|---|---|---|---|---|---|
| Corner Site | Irregular lot size | Lane | |||
| Sump Pump | Attached Garage | Heated Garage | |||
| Parking Space(s)(6) | Washer | Refrigerator | |||
| Dishwasher | Dryer | Microwave | |||
| Window Coverings | Garage door opener remote(s) | Stove | |||
| Central air conditioning | |||||























































