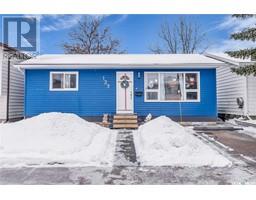30 Deborah CRESCENT Nutana Park, Saskatoon, Saskatchewan, CA
Address: 30 Deborah CRESCENT, Saskatoon, Saskatchewan
Summary Report Property
- MKT IDSK988876
- Building TypeHouse
- Property TypeSingle Family
- StatusBuy
- Added1 weeks ago
- Bedrooms3
- Bathrooms3
- Area1309 sq. ft.
- DirectionNo Data
- Added On09 Dec 2024
Property Overview
Great street appeal, and lots of potential in this 1309 sf bungalow located in Nutana park, 3 blocks from Prince Philip School and is close to many South end amenities. The main floor features a good layout with large kitchen, a dining nook as well as a formal dinning space, large living room with wood fireplace, 3 good sized bedrooms with the primary bedroom having a 2-piece ensuite, and a 4-piece main bath finishes off the main floor. The basement is fully developed with a large recreation/games room areas, wet bar, large laundry room a 3-piece bath with shower, and a utility room and additional storage spaces. Yard is filled with mature trees making the space very private. Concrete drive way, lots of room for parking, and a double 22’x24’ detached garage. With back alley access there is ample space for additional parking or RV parking spaces. (id:51532)
Tags
| Property Summary |
|---|
| Building |
|---|
| Land |
|---|
| Level | Rooms | Dimensions |
|---|---|---|
| Basement | Family room | 26 ft ,4 in x 14 ft ,10 in |
| Games room | 10 ft ,7 in x 19 ft ,11 in | |
| 3pc Bathroom | X x X | |
| Storage | 9 ft ,10 in x 10 ft ,7 in | |
| Laundry room | 9 ft ,4 in x 14 ft ,1 in | |
| Utility room | 5 ft ,2 in x 5 ft ,6 in | |
| Main level | Foyer | 3 ft ,1 in x 6 ft ,10 in |
| Kitchen | 15 ft ,9 in x 9 ft ,10 in | |
| Dining room | 8 ft ,11 in x 9 ft ,10 in | |
| Living room | 19 ft ,11 in x 12 ft ,1 in | |
| Bedroom | 9 ft ,5 in x 9 ft ,3 in | |
| Bedroom | 10 ft ,4 in x 9 ft ,11 in | |
| 4pc Bathroom | X x X | |
| Primary Bedroom | 13 ft ,11 in x 10 ft ,9 in | |
| 2pc Bathroom | X x X |
| Features | |||||
|---|---|---|---|---|---|
| Treed | Lane | Rectangular | |||
| Detached Garage | Parking Space(s)(4) | Washer | |||
| Refrigerator | Dishwasher | Dryer | |||
| Freezer | Window Coverings | Garage door opener remote(s) | |||
| Hood Fan | Storage Shed | Stove | |||
| Central air conditioning | |||||



























































