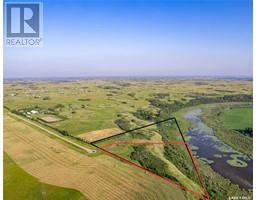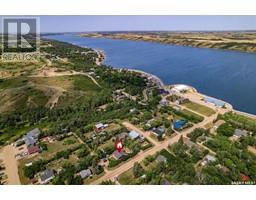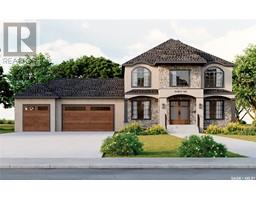512 110 Shillington CRESCENT Blairmore, Saskatoon, Saskatchewan, CA
Address: 512 110 Shillington CRESCENT, Saskatoon, Saskatchewan
Summary Report Property
- MKT IDSK990810
- Building TypeRow / Townhouse
- Property TypeSingle Family
- StatusBuy
- Added4 weeks ago
- Bedrooms3
- Bathrooms2
- Area1254 sq. ft.
- DirectionNo Data
- Added On18 Dec 2024
Property Overview
Move-in ready, convenient and affordable! Welcome to 512, 110 Shillington Crescent. This 1254 ft.² corner townhouse has everything your family needs. The main floor has a large front deck leading into a spacious kitchen, complete with tons of cabinets, counter space and an eat up peninsula. Lots of dining space, a two piece powder room and a large living room room complete this floor. The living room has direct access to a beautiful covered balcony backing the park. The second floor has three large bedrooms and a four piece bathroom. There is lots of extra storage under the stairs, in a shed space off the balcony and you have your own detached single car garage along with an exclusive electrified parking space right in front of your unit. Walking distance to great schools, swimming pools, rec centre, shopping and fantastic amenities. Call for your private showing today. (id:51532)
Tags
| Property Summary |
|---|
| Building |
|---|
| Level | Rooms | Dimensions |
|---|---|---|
| Second level | Primary Bedroom | 14'6 x 10'4 |
| 4pc Bathroom | - x - | |
| Laundry room | - x - | |
| Bedroom | 11' x 8'9 | |
| Bedroom | 11' x 8'9 | |
| Main level | Kitchen | 11'6 x 14'6 |
| Dining room | 8'8 x 8'9 | |
| Living room | 14'7 x 12' | |
| 2pc Bathroom | - x - | |
| Utility room | - x - |
| Features | |||||
|---|---|---|---|---|---|
| Balcony | Detached Garage | Surfaced(1) | |||
| Parking Space(s)(2) | Washer | Refrigerator | |||
| Dishwasher | Dryer | Microwave | |||
| Window Coverings | Storage Shed | Stove | |||
| Central air conditioning | |||||



























































