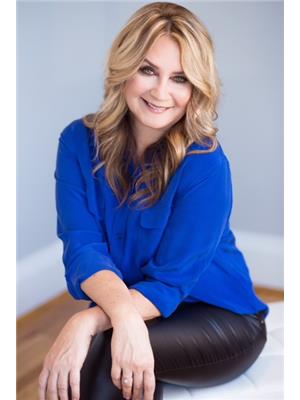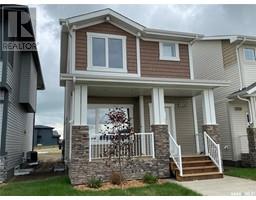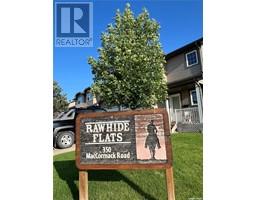272 Oliver LANE, Martensville, Saskatchewan, CA
Address: 272 Oliver LANE, Martensville, Saskatchewan
Summary Report Property
- MKT IDSK992206
- Building TypeHouse
- Property TypeSingle Family
- StatusBuy
- Added4 weeks ago
- Bedrooms5
- Bathrooms3
- Area2213 sq. ft.
- DirectionNo Data
- Added On03 Jan 2025
Property Overview
Welcome to the "Havenberg" - *** Triple Attached garage. One of Ehrenburg's larger homes with a main floor bedroom and full bathroom, and still 4 bedrooms plus a bonus room upstairs! This family homes offers a very functional open concept layout on main floor, with LVP flooring throughout main floor and a fireplace in the living room. Mudroom from garage entrance leads to a walk through pantry to the kitchen. Kitchen has quartz countertop, tile backsplash, eat up island, plenty of cabinets as well as a pantry. Upstairs, you will find a bonus room and 4 spacious bedrooms! The large master bedroom has a walk in closet and a large en suite bathroom with double sinks and separate tub and shower. Basement is open for your development. This home will be completed with front landscaping, front underground sprinklers and a concrete driveway! To be completed Approx June 2025. Martensville school just down the street. Call for more details (id:51532)
Tags
| Property Summary |
|---|
| Building |
|---|
| Level | Rooms | Dimensions |
|---|---|---|
| Second level | Bonus Room | 9 ft ,6 in x 11 ft ,2 in |
| Bedroom | 9 ft ,10 in x 12 ft ,6 in | |
| Bedroom | 8 ft ,8 in x 11 ft ,2 in | |
| Bedroom | 9 ft ,10 in x 11 ft ,4 in | |
| 4pc Bathroom | Measurements not available | |
| Primary Bedroom | 15 ft x 15 ft ,6 in | |
| 5pc Ensuite bath | Measurements not available | |
| Laundry room | 5 ft ,6 in x 9 ft | |
| Main level | Kitchen | 13 ft ,2 in x 11 ft ,1 in |
| Dining room | 10 ft x 11 ft ,6 in | |
| Family room | 12 ft x 12 ft | |
| 4pc Bathroom | Measurements not available | |
| Bedroom | 8 ft ,10 in x 9 ft ,1 in | |
| Foyer | Measurements not available |
| Features | |||||
|---|---|---|---|---|---|
| Rectangular | Sump Pump | Attached Garage | |||
| Parking Space(s)(6) | Dishwasher | Microwave | |||
| Garage door opener remote(s) | Hood Fan | Central Vacuum - Roughed In | |||






















































