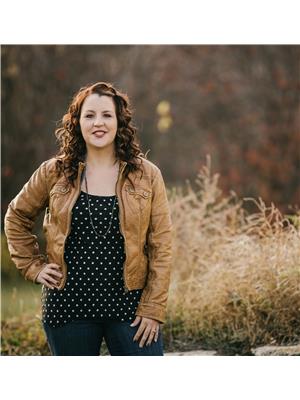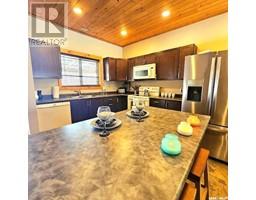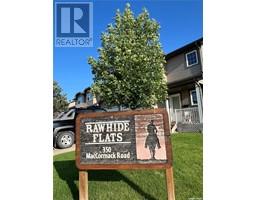956 Reimer ROAD, Martensville, Saskatchewan, CA
Address: 956 Reimer ROAD, Martensville, Saskatchewan
5 Beds3 Baths1276 sqftStatus: Buy Views : 455
Price
$499,900
Summary Report Property
- MKT IDSK993925
- Building TypeHouse
- Property TypeSingle Family
- StatusBuy
- Added7 hours ago
- Bedrooms5
- Bathrooms3
- Area1276 sq. ft.
- DirectionNo Data
- Added On05 Feb 2025
Property Overview
Welcome to lovely well maintained modified bi-level located in Martensville. This home was built in 2015 by North Ridge home with 5 bedrooms and 3 bathrooms. The open floor plan offer nice sized kitchen with stainless steel appliances, lots of cupboard & counter space and a corner pantry, large dining area room, spacious living room with lots of natural light, 2 nice sized bedrooms and a 4 pc bath. Moving up to the large primary bedroom which has a good size walk in closet and 4pc ensuite. In the basement you will find, family room, two bedrooms and 4-pc bathroom with double sinks. Garage is 22"0 X 24"0 and fully insulated. Backyard is fully fenced, large deck and above ground pool. (id:51532)
Tags
| Property Summary |
|---|
Property Type
Single Family
Building Type
House
Square Footage
1276 sqft
Title
Freehold
Land Size
4746 sqft
Built in
2015
Parking Type
Attached Garage,Parking Space(s)(4)
| Building |
|---|
Bathrooms
Total
5
Interior Features
Appliances Included
Washer, Refrigerator, Dishwasher, Dryer, Window Coverings, Garage door opener remote(s), Central Vacuum - Roughed In, Stove
Basement Type
Full (Finished)
Building Features
Features
Rectangular, Double width or more driveway, Sump Pump
Architecture Style
Bi-level
Square Footage
1276 sqft
Structures
Deck
Heating & Cooling
Cooling
Central air conditioning
Heating Type
Forced air
Parking
Parking Type
Attached Garage,Parking Space(s)(4)
| Land |
|---|
Lot Features
Fencing
Fence
| Level | Rooms | Dimensions |
|---|---|---|
| Second level | Primary Bedroom | 13"8 x 12"0 |
| 4pc Ensuite bath | X x X | |
| Basement | Family room | 14'1 x 14"0 |
| Bedroom | 10"4 x 11"4 | |
| Bedroom | 9"5 x 11"0 | |
| Laundry room | X x X | |
| 4pc Bathroom | X x X | |
| Main level | Living room | 16"11 x 12"4 |
| Dining nook | 11"0 x 12"6 | |
| Kitchen | 11"0 x 11"6 | |
| Bedroom | 9"1 x 9"0 | |
| Bedroom | 9"0 x 11"2 | |
| 4pc Bathroom | X x X |
| Features | |||||
|---|---|---|---|---|---|
| Rectangular | Double width or more driveway | Sump Pump | |||
| Attached Garage | Parking Space(s)(4) | Washer | |||
| Refrigerator | Dishwasher | Dryer | |||
| Window Coverings | Garage door opener remote(s) | Central Vacuum - Roughed In | |||
| Stove | Central air conditioning | ||||
















































