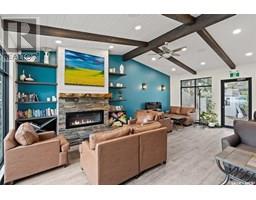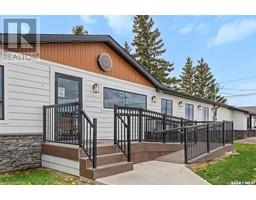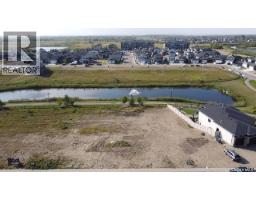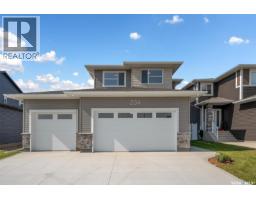418 100 Chaparral BOULEVARD, Martensville, Saskatchewan, CA
Address: 418 100 Chaparral BOULEVARD, Martensville, Saskatchewan
Summary Report Property
- MKT IDSK016063
- Building TypeRow / Townhouse
- Property TypeSingle Family
- StatusBuy
- Added4 days ago
- Bedrooms3
- Bathrooms1
- Area933 sq. ft.
- DirectionNo Data
- Added On22 Aug 2025
Property Overview
Welcome to this charming end-unit townhouse in Martensville, offering comfort, style, and convenience. The main floor features a bright and inviting layout with a modern eat-in kitchen and includes all appliances, perfect for everyday cooking or entertaining. The living room provides direct access to a west-facing covered veranda, where you can relax and enjoy evening sunsets. Upstairs, the spacious primary bedroom includes a walk-in closet, and there are two more bedrooms and a full bathroom. For added convenience, laundry is located on the second floor. The basement remains undeveloped, allowing you the opportunity to customize the space with a future family room and bathroom. Additional features include fresh paint through the main living areas, central air conditioning, and two electrified parking stalls, plus plenty of visitor parking around the unit. With a thoughtful design and great location, this townhouse is a fantastic opportunity to make your next home or holding property. (id:51532)
Tags
| Property Summary |
|---|
| Building |
|---|
| Level | Rooms | Dimensions |
|---|---|---|
| Second level | Primary Bedroom | 10 ft ,1 in x 10 ft ,9 in |
| Bedroom | 8 ft ,1 in x 10 ft ,1 in | |
| Bedroom | 8 ft ,1 in x 10 ft ,1 in | |
| 4pc Bathroom | 5 ft x 7 ft ,4 in | |
| Laundry room | 4 ft x 5 ft ,2 in | |
| Basement | Other | - x - |
| Main level | Foyer | 4 ft x 6 ft ,7 in |
| Kitchen | 8 ft x 12 ft | |
| Living room | 9 ft x 15 ft |
| Features | |||||
|---|---|---|---|---|---|
| Surfaced(2) | Other | None | |||
| Parking Space(s)(2) | Washer | Refrigerator | |||
| Dishwasher | Dryer | Microwave | |||
| Window Coverings | Stove | Central air conditioning | |||
































































