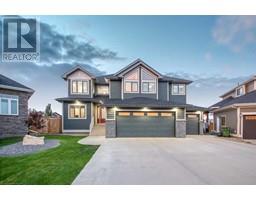102 3 Avenue N Marwayne, Marwayne, Alberta, CA
Address: 102 3 Avenue N, Marwayne, Alberta
3 Beds1 Baths1002 sqftStatus: Buy Views : 554
Price
$109,900
Summary Report Property
- MKT IDA2155937
- Building TypeManufactured Home
- Property TypeSingle Family
- StatusBuy
- Added14 weeks ago
- Bedrooms3
- Bathrooms1
- Area1002 sq. ft.
- DirectionNo Data
- Added On13 Aug 2024
Property Overview
Discover the charm of this beautifully updated mobile home at 102 3 Avenue North in Marwayne, Alberta. Tastefully renovated, this well-maintained property features three spacious bedrooms and abundant storage, ideal for comfortable living. The large, beautifully landscaped yard is fully fenced, offering both privacy and a serene outdoor space, while the double detached garage provides added convenience and extra storage. With all appliances included, this home is move-in ready, combining modern updates with a warm, inviting atmosphere. Don’t miss your chance to own this gem in a peaceful community! 3D Virtual Tour Available. (id:51532)
Tags
| Property Summary |
|---|
Property Type
Single Family
Building Type
Manufactured Home
Storeys
1
Square Footage
1002 sqft
Community Name
Marwayne
Subdivision Name
Marwayne
Title
Freehold
Land Size
8320 sqft|7,251 - 10,889 sqft
Built in
1972
Parking Type
Detached Garage(2),Garage,Heated Garage
| Building |
|---|
Bedrooms
Above Grade
3
Bathrooms
Total
3
Interior Features
Appliances Included
Washer, Refrigerator, Stove, Dryer, Hood Fan, Window Coverings
Flooring
Laminate, Linoleum, Vinyl Plank
Basement Type
None
Building Features
Features
Treed, See remarks
Foundation Type
See Remarks
Style
Detached
Architecture Style
Mobile Home
Construction Material
Steel frame
Square Footage
1002 sqft
Total Finished Area
1002 sqft
Structures
Deck
Heating & Cooling
Cooling
None
Heating Type
Forced air
Exterior Features
Exterior Finish
Metal
Parking
Parking Type
Detached Garage(2),Garage,Heated Garage
Total Parking Spaces
2
| Land |
|---|
Lot Features
Fencing
Fence
Other Property Information
Zoning Description
RES
| Level | Rooms | Dimensions |
|---|---|---|
| Main level | Other | 7.00 Ft x 8.00 Ft |
| Living room | 13.00 Ft x 13.00 Ft | |
| Dining room | 7.00 Ft x 11.00 Ft | |
| Kitchen | 7.00 Ft x 14.00 Ft | |
| Laundry room | .00 Ft x .00 Ft | |
| 4pc Bathroom | .00 Ft x .00 Ft | |
| Primary Bedroom | 10.00 Ft x 11.00 Ft | |
| Bedroom | 6.00 Ft x 13.00 Ft | |
| Bedroom | 6.00 Ft x 10.00 Ft | |
| Other | 7.00 Ft x 10.00 Ft | |
| Storage | Measurements not available |
| Features | |||||
|---|---|---|---|---|---|
| Treed | See remarks | Detached Garage(2) | |||
| Garage | Heated Garage | Washer | |||
| Refrigerator | Stove | Dryer | |||
| Hood Fan | Window Coverings | None | |||













































