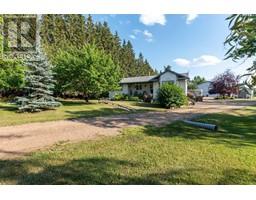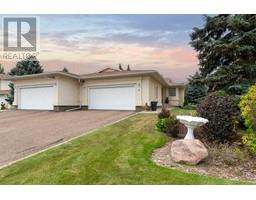212 3 Avenue N Marwayne, Marwayne, Alberta, CA
Address: 212 3 Avenue N, Marwayne, Alberta
Summary Report Property
- MKT IDA2152392
- Building TypeHouse
- Property TypeSingle Family
- StatusBuy
- Added14 weeks ago
- Bedrooms3
- Bathrooms2
- Area901 sq. ft.
- DirectionNo Data
- Added On13 Aug 2024
Property Overview
Invitingly nestled in the friendly town of Marwayne, this charming 2006 bungalow exudes warmth and character. Discover a thoughtfully designed layout featuring an open kitchen, dining, and living room space and 2 cozy bedrooms on the main floor. The kitchen has ample cabinetry for storage needs and all appliances are included.Descend into the finished basement where you'll find a generously sized primary bedroom boasting a walk-in closet, 3-piece bathroom and the family room offers an ideal retreat while the adjacent laundry room adds convenience to daily chores. Escape the summer heat within the naturally cool embrace of the basement perfect for restful nights' sleep. This home is also equipped with a Generac auto-start backup natural gas generator. The heated garage/workshop awaits your projects or hobbies while outside features include a double lot providing ample space for outdoor activities. For those with wanderlust, there's even a convenient 30 amp plug outside ready to accommodate trailers or RVs. Entertain under starlit skies on the expansive deck equipped with natural gas hook-up for seamless BBQ evenings. Peace of mind comes easy with a fenced yard ensuring safety for pets and little ones alike, complemented by a cozy fire pit area perfect for gathering around on cooler nights. Check this one out today!!! Also, don’t miss out on exploring every detail through our immersive 3D virtual tour experience. (id:51532)
Tags
| Property Summary |
|---|
| Building |
|---|
| Land |
|---|
| Level | Rooms | Dimensions |
|---|---|---|
| Basement | Primary Bedroom | 13.58 Ft x 11.58 Ft |
| Family room | 18.25 Ft x 13.17 Ft | |
| Laundry room | 11.42 Ft x 7.25 Ft | |
| 3pc Bathroom | 7.42 Ft x 7.08 Ft | |
| Storage | 5.67 Ft x 5.75 Ft | |
| Furnace | 5.75 Ft x 6.25 Ft | |
| Main level | Kitchen | 13.50 Ft x 13.42 Ft |
| Living room | 11.75 Ft x 13.25 Ft | |
| 4pc Bathroom | 8.17 Ft x 7.00 Ft | |
| Bedroom | 9.92 Ft x 12.00 Ft | |
| Bedroom | 10.92 Ft x 10.33 Ft | |
| Foyer | 8.67 Ft x 7.00 Ft |
| Features | |||||
|---|---|---|---|---|---|
| Back lane | Level | Detached Garage(2) | |||
| Garage | Gravel | Heated Garage | |||
| RV | Washer | Refrigerator | |||
| Dishwasher | Stove | Dryer | |||
| Garburator | Microwave Range Hood Combo | Window Coverings | |||
| Garage door opener | None | ||||
































































