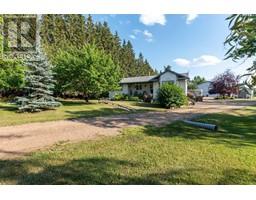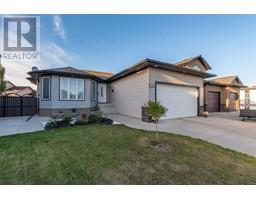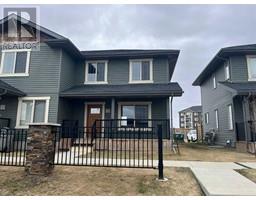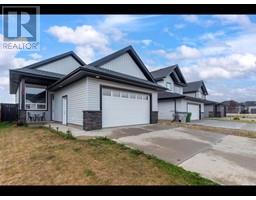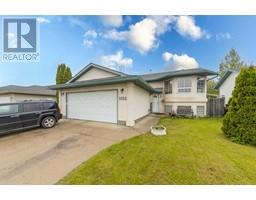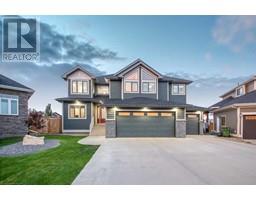9, 2310 53 Avenue College Park, Lloydminster, Alberta, CA
Address: 9, 2310 53 Avenue, Lloydminster, Alberta
Summary Report Property
- MKT IDA2157789
- Building TypeDuplex
- Property TypeSingle Family
- StatusBuy
- Added12 weeks ago
- Bedrooms4
- Bathrooms2
- Area1081 sq. ft.
- DirectionNo Data
- Added On23 Aug 2024
Property Overview
Great condo located in Evergreen Park!!! Discover a modern sanctuary where light dances through large living room windows, creating an airy and inviting ambiance. The thoughtful layout of this home offers a workable plan that seamlessly blends functionality with style. Step into the primary bathroom oasis featuring an oversized jet tub, perfect for unwinding after a long day. The kitchen beckons with its practical design, boasting vaulted ceilings and a skylight that floods the space with natural light. Convenience is key here, as the main floor laundry simplifies daily tasks while gas fireplaces on both levels provide warmth and comfort during chilly evenings. This residence caters to all generations - offering separate spaces for children and grandchildren when they come to visit. Embrace the close-knit community feel where neighbors are near yet respect your privacy. Landscaping needs are effortlessly met as maintenance is included - bid farewell to snow shovelling forever. Experience tranquility in every corner of this contemporary gem. Don't miss out on exploring every detail through our immersive 3D virtual tour experience. (id:51532)
Tags
| Property Summary |
|---|
| Building |
|---|
| Land |
|---|
| Level | Rooms | Dimensions |
|---|---|---|
| Basement | 4pc Bathroom | 6.75 Ft x 8.50 Ft |
| Bedroom | 13.00 Ft x 12.58 Ft | |
| Bedroom | 9.67 Ft x 11.17 Ft | |
| Den | 10.42 Ft x 7.92 Ft | |
| Family room | 18.00 Ft x 23.42 Ft | |
| Furnace | 7.67 Ft x 3.00 Ft | |
| Main level | 5pc Bathroom | 13.42 Ft x 8.50 Ft |
| Bedroom | 10.33 Ft x 11.92 Ft | |
| Dining room | 10.50 Ft x 6.58 Ft | |
| Kitchen | 10.75 Ft x 11.17 Ft | |
| Living room | 14.92 Ft x 15.25 Ft | |
| Primary Bedroom | 13.42 Ft x 13.83 Ft |
| Features | |||||
|---|---|---|---|---|---|
| Cul-de-sac | Other | Concrete | |||
| Attached Garage(2) | Garage | Heated Garage | |||
| Refrigerator | Dishwasher | Stove | |||
| Garburator | Microwave Range Hood Combo | Window Coverings | |||
| Garage door opener | Washer & Dryer | Central air conditioning | |||
| Other | |||||























































