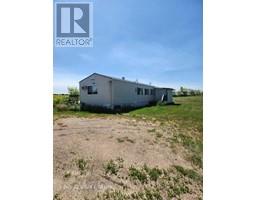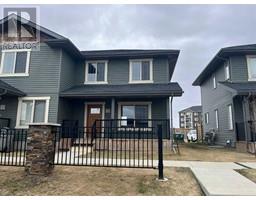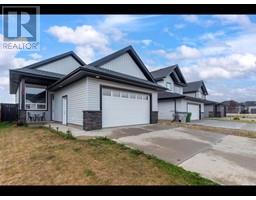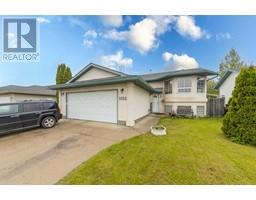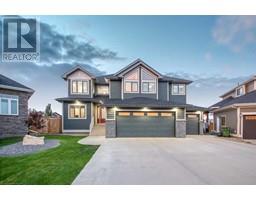7304 40 Street Parkview Estates, Lloydminster, Alberta, CA
Address: 7304 40 Street, Lloydminster, Alberta
Summary Report Property
- MKT IDA2159395
- Building TypeHouse
- Property TypeSingle Family
- StatusBuy
- Added13 weeks ago
- Bedrooms5
- Bathrooms3
- Area1269 sq. ft.
- DirectionNo Data
- Added On22 Aug 2024
Property Overview
Located on a serene street in the heart of Parkview Estates close to schools and parks, this remarkable family bungalow exudes warmth and comfort. With 5 bedrooms and 3 bathrooms, it stands as a testament to meticulous care and pride of ownership. Step inside to discover many renovations and a functional floor plan with a large dining room and kitchen. The inviting open floor plan where no carpet graces the floors, leads you seamlessly from room to room. Central air conditioning ensures year-round comfort. A large double attached garage offers ample space for vehicles or projects, complemented by RV parking for those seeking adventure beyond their home's embrace. A concrete basement, large deck, and fully fenced yard with a shed provide extra storage for all your treasures. Also, there is extra concrete on the side and the back of the home. This property isn't just a house; it embodies tranquility in a family-friendly neighbourhood where memories are crafted and cherished. Welcome home! Check out the 3D virtual tour. (id:51532)
Tags
| Property Summary |
|---|
| Building |
|---|
| Land |
|---|
| Level | Rooms | Dimensions |
|---|---|---|
| Basement | 3pc Bathroom | 7.00 Ft x 10.17 Ft |
| Bedroom | 13.75 Ft x 15.08 Ft | |
| Bedroom | 12.08 Ft x 12.17 Ft | |
| Laundry room | 7.00 Ft x 12.58 Ft | |
| Family room | 39.67 Ft x 20.33 Ft | |
| Main level | 3pc Bathroom | 7.08 Ft x 9.00 Ft |
| 4pc Bathroom | 5.75 Ft x 7.92 Ft | |
| Bedroom | 10.50 Ft x 11.50 Ft | |
| Bedroom | 7.67 Ft x 10.58 Ft | |
| Kitchen | 16.25 Ft x 14.92 Ft | |
| Living room | 18.42 Ft x 22.92 Ft | |
| Primary Bedroom | 13.75 Ft x 10.75 Ft |
| Features | |||||
|---|---|---|---|---|---|
| Attached Garage(2) | Refrigerator | Dishwasher | |||
| Stove | Microwave Range Hood Combo | Window Coverings | |||
| Garage door opener | Washer & Dryer | Central air conditioning | |||

















































