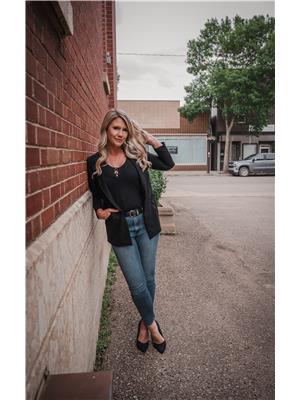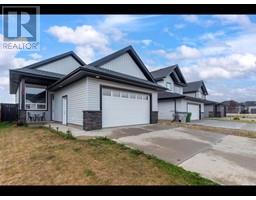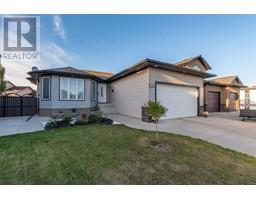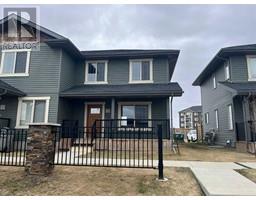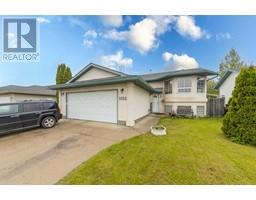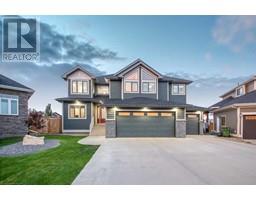7409 29 Street Parkview Estates, Lloydminster, Alberta, CA
Address: 7409 29 Street, Lloydminster, Alberta
5 Beds4 Baths1928 sqftStatus: Buy Views : 403
Price
$534,900
Summary Report Property
- MKT IDA2125417
- Building TypeHouse
- Property TypeSingle Family
- StatusBuy
- Added12 weeks ago
- Bedrooms5
- Bathrooms4
- Area1928 sq. ft.
- DirectionNo Data
- Added On24 Aug 2024
Property Overview
This unique, fully finished, two story property in the desirable neighborhood of Parkview is a must see! Featuring FIVE spacious bedrooms including the primary with 5pc ensuite and its own private balcony to sip your coffee and soak up the sun with south facing views! Main floor features an impressive foyer, open concept living area with hardwood flooring, gas fireplace, and designer kitchen complete with quartz counter tops, under mount sink, and stainless steel appliances. With an oversized (heated) double attached garage, main floor laundry, central AC, and fully finished basement ready for your enjoyment this home checks all the boxes. Homes are moving fast, book your showing before its gone! (id:51532)
Tags
| Property Summary |
|---|
Property Type
Single Family
Building Type
House
Storeys
2
Square Footage
1928 sqft
Community Name
Parkview Estates
Subdivision Name
Parkview Estates
Title
Freehold
Land Size
537.5 m2|4,051 - 7,250 sqft
Built in
2013
Parking Type
Attached Garage(2),Garage,Heated Garage
| Building |
|---|
Bedrooms
Above Grade
3
Below Grade
2
Bathrooms
Total
5
Partial
1
Interior Features
Appliances Included
Refrigerator, Dishwasher, Stove, Microwave Range Hood Combo, Window Coverings
Flooring
Carpeted, Hardwood, Tile
Basement Type
Full (Finished)
Building Features
Features
See remarks
Foundation Type
Wood
Style
Detached
Construction Material
Wood frame
Square Footage
1928 sqft
Total Finished Area
1928 sqft
Structures
Deck
Heating & Cooling
Cooling
Central air conditioning
Heating Type
Forced air
Parking
Parking Type
Attached Garage(2),Garage,Heated Garage
Total Parking Spaces
5
| Land |
|---|
Lot Features
Fencing
Fence
Other Property Information
Zoning Description
R1
| Level | Rooms | Dimensions |
|---|---|---|
| Second level | 4pc Bathroom | 5.75 Ft x 9.00 Ft |
| 5pc Bathroom | 9.92 Ft x 10.25 Ft | |
| Bedroom | 14.92 Ft x 11.17 Ft | |
| Bedroom | 11.83 Ft x 12.83 Ft | |
| Primary Bedroom | 15.67 Ft x 15.42 Ft | |
| Basement | 4pc Bathroom | 5.33 Ft x 8.50 Ft |
| Bedroom | 12.17 Ft x 12.58 Ft | |
| Bedroom | 12.25 Ft x 12.75 Ft | |
| Recreational, Games room | 17.92 Ft x 19.75 Ft | |
| Furnace | 9.67 Ft x 9.00 Ft | |
| Main level | 2pc Bathroom | 5.75 Ft x 4.92 Ft |
| Dining room | 15.08 Ft x 8.42 Ft | |
| Foyer | 13.08 Ft x 4.92 Ft | |
| Kitchen | 15.08 Ft x 15.08 Ft | |
| Laundry room | 8.92 Ft x 9.08 Ft | |
| Living room | 16.00 Ft x 19.42 Ft |
| Features | |||||
|---|---|---|---|---|---|
| See remarks | Attached Garage(2) | Garage | |||
| Heated Garage | Refrigerator | Dishwasher | |||
| Stove | Microwave Range Hood Combo | Window Coverings | |||
| Central air conditioning | |||||











































