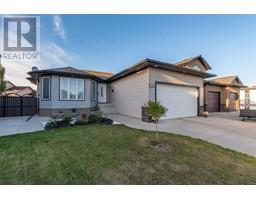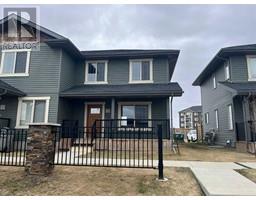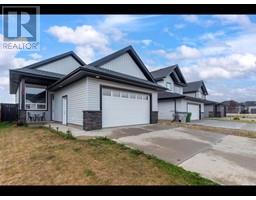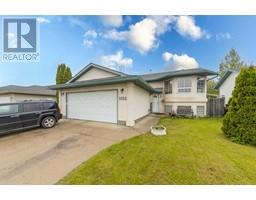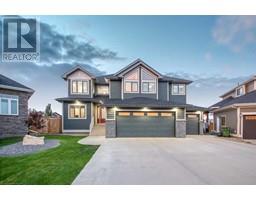3309 62 Avenue Parkview Estates, Lloydminster, Alberta, CA
Address: 3309 62 Avenue, Lloydminster, Alberta
Summary Report Property
- MKT IDA2132000
- Building TypeHouse
- Property TypeSingle Family
- StatusBuy
- Added18 weeks ago
- Bedrooms5
- Bathrooms3
- Area1175 sq. ft.
- DirectionNo Data
- Added On15 Jul 2024
Property Overview
Discover this charming 5-bedroom, 3-bathroom gem nestled in the desirable Parkview subdivision. Perfectly designed for family living, this home features three spacious bedrooms on the main floor and two additional bedrooms in the fully finished basement.Step into the inviting primary bedroom, complete with a modern three-piece ensuite, offering a private retreat at the end of your day. The freshly painted interior and brand-new carpet in the basement give this home a fresh, contemporary feel.The backyard is an entertainer's paradise, featuring a beautiful pergola and stone patio—ideal for summer BBQs and relaxing evenings outdoors. Located just three blocks from both elementary and high schools, this home offers the convenience of nearby education for your growing family. Plus, you'll love the proximity to shopping and amenities.With energy-efficient LED lighting throughout, this home is move-in ready and waiting for its new owners. Don't miss out on this fantastic opportunity to make Parkview your new home! (id:51532)
Tags
| Property Summary |
|---|
| Building |
|---|
| Land |
|---|
| Level | Rooms | Dimensions |
|---|---|---|
| Basement | Laundry room | 5.00 Ft x 6.00 Ft |
| Family room | 31.00 Ft x 13.00 Ft | |
| 4pc Bathroom | 9.00 Ft x 6.00 Ft | |
| Bedroom | 11.00 Ft x 11.00 Ft | |
| Bedroom | 15.00 Ft x 11.00 Ft | |
| Furnace | 11.00 Ft x 8.00 Ft | |
| Main level | Kitchen | 15.00 Ft x 14.00 Ft |
| Living room | 18.00 Ft x 14.00 Ft | |
| 4pc Bathroom | 8.00 Ft x 6.00 Ft | |
| Primary Bedroom | 16.00 Ft x 11.00 Ft | |
| 3pc Bathroom | 6.00 Ft x 7.00 Ft | |
| Bedroom | 10.00 Ft x 9.00 Ft | |
| Bedroom | 12.00 Ft x 9.00 Ft |
| Features | |||||
|---|---|---|---|---|---|
| PVC window | Attached Garage(2) | Refrigerator | |||
| Dishwasher | Stove | Microwave Range Hood Combo | |||
| Washer & Dryer | None | ||||


























































