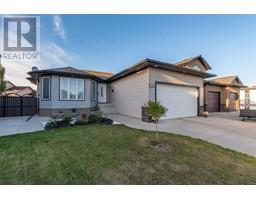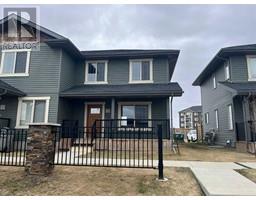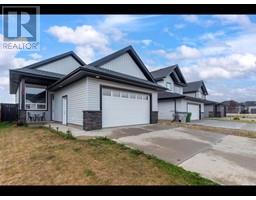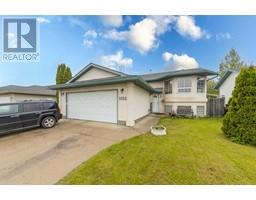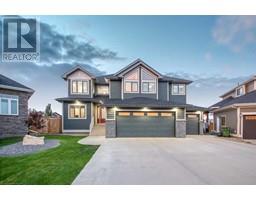1811 61 Avenue Lakeside, Lloydminster, Alberta, CA
Address: 1811 61 Avenue, Lloydminster, Alberta
Summary Report Property
- MKT IDA2150014
- Building TypeHouse
- Property TypeSingle Family
- StatusBuy
- Added18 weeks ago
- Bedrooms4
- Bathrooms3
- Area1600 sq. ft.
- DirectionNo Data
- Added On17 Jul 2024
Property Overview
Welcome to your dream lakeside home! This modified bi-level is a real gem with amazing curb appeal. The stone-front facade and black window trim make a striking first impression.Inside, you'll love the open concept design. The modern kitchen has Jenn-Aire appliances, quartz countertops, and a big island, perfect for cooking and entertaining. It flows into a bright dining area, great for family meals.The cozy front living room features a stylish fireplace wall. The luxurious master bedroom includes a large ensuite with a soaker tub, custom shower, and a big walk-in closet.Downstairs, there's a spacious family room with a wet bar, plus two more bedrooms and a bathroom, ideal for guests or a growing family.The heated double garage is perfect for winter, and central air keeps you cool in summer. The backyard is a peaceful oasis with a children's play center and beautiful gardens. Enjoy coffee on the custom deck or host barbecues in this private paradise.This home combines elegant design and modern amenities for comfortable, luxurious living. Welcome home! (id:51532)
Tags
| Property Summary |
|---|
| Building |
|---|
| Land |
|---|
| Level | Rooms | Dimensions |
|---|---|---|
| Second level | Primary Bedroom | 15.00 Ft x 11.00 Ft |
| 5pc Bathroom | 12.00 Ft x 10.00 Ft | |
| Other | 10.00 Ft x 6.00 Ft | |
| Basement | Living room | 22.00 Ft x 16.00 Ft |
| 4pc Bathroom | 8.00 Ft x 5.00 Ft | |
| Bedroom | 11.00 Ft x 11.00 Ft | |
| Den | 13.00 Ft x 12.00 Ft | |
| Furnace | 10.00 Ft x 14.00 Ft | |
| Main level | Kitchen | 20.00 Ft x 16.00 Ft |
| Living room | 14.00 Ft x 12.00 Ft | |
| Bedroom | 11.00 Ft x 12.00 Ft | |
| Bedroom | 12.00 Ft x 11.00 Ft | |
| 4pc Bathroom | 9.00 Ft x 5.00 Ft | |
| Other | 13.00 Ft x 9.00 Ft |
| Features | |||||
|---|---|---|---|---|---|
| Wet bar | PVC window | No neighbours behind | |||
| No Smoking Home | Gas BBQ Hookup | Attached Garage(2) | |||
| Refrigerator | Dishwasher | Stove | |||
| Microwave Range Hood Combo | Washer & Dryer | Central air conditioning | |||




























































