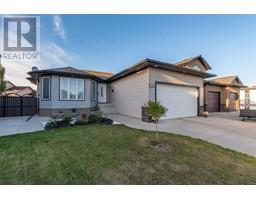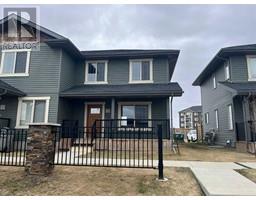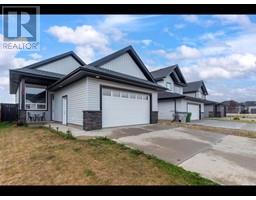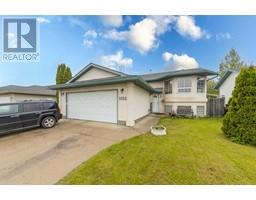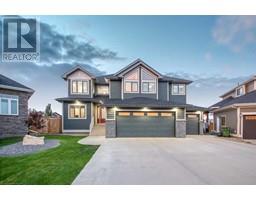53, 2715 73 Avenue Parkview Estates, Lloydminster, Alberta, CA
Address: 53, 2715 73 Avenue, Lloydminster, Alberta
Summary Report Property
- MKT IDA2110202
- Building TypeHouse
- Property TypeSingle Family
- StatusBuy
- Added18 weeks ago
- Bedrooms4
- Bathrooms3
- Area1394 sq. ft.
- DirectionNo Data
- Added On15 Jul 2024
Property Overview
Nestled within the secure Lakeshore Estates gated community, this exquisite 4-bedroom modified bi-level home is a haven of sophistication and serenity on the city's edge. It boasts panoramic views of vast fields, uninterrupted by back neighbors, through its south-facing windows, inviting tranquility and natural light. The open floor plan seamlessly blends modern aesthetics with comfort, while the expansive deck offers a serene spot for relaxation and enjoying the stunning views. The home includes a luxurious master suite with a custom-tiled shower in the ensuite, a contemporary kitchen equipped with high-end appliances, and a triple attached garage, providing ample space and convenience. Positioned for both privacy and easy access to city amenities, this property offers an ideal balance for those seeking a tranquil yet connected lifestyle. Experience the blend of elegance, comfort, and privacy in this beautiful home, where every detail caters to a luxurious living experience. (id:51532)
Tags
| Property Summary |
|---|
| Building |
|---|
| Land |
|---|
| Level | Rooms | Dimensions |
|---|---|---|
| Second level | Primary Bedroom | 13.00 Ft x 12.00 Ft |
| 3pc Bathroom | 10.00 Ft x 8.00 Ft | |
| Other | 8.00 Ft x 5.00 Ft | |
| Lower level | Living room | 20.00 Ft x 16.00 Ft |
| Bedroom | 12.00 Ft x 10.00 Ft | |
| Bedroom | 8.00 Ft x 12.00 Ft | |
| 4pc Bathroom | 8.00 Ft x 5.00 Ft | |
| Furnace | 11.00 Ft x 10.00 Ft | |
| Main level | 4pc Bathroom | 11.00 Ft x 6.00 Ft |
| Bedroom | 12.00 Ft x 11.00 Ft | |
| Other | 19.00 Ft x 16.00 Ft | |
| Living room | 14.00 Ft x 16.00 Ft | |
| Other | 12.00 Ft x 8.00 Ft |
| Features | |||||
|---|---|---|---|---|---|
| No neighbours behind | Parking | Attached Garage(3) | |||
| Refrigerator | Dishwasher | Stove | |||
| Microwave Range Hood Combo | Washer & Dryer | Central air conditioning | |||





















































