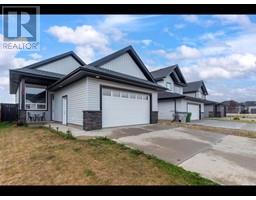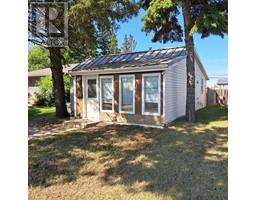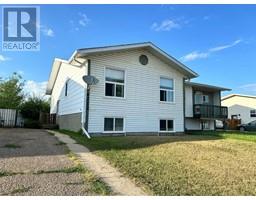2905 47 Avenue East Lloydminster, Lloydminster, Saskatchewan, CA
Address: 2905 47 Avenue, Lloydminster, Saskatchewan
Summary Report Property
- MKT IDA2157052
- Building TypeHouse
- Property TypeSingle Family
- StatusBuy
- Added14 weeks ago
- Bedrooms5
- Bathrooms2
- Area1019 sq. ft.
- DirectionNo Data
- Added On12 Aug 2024
Property Overview
This affordable bungalow is complete with three bedrooms up, stainless steel appliances, laminate flooring, and main floor laundry. It even offers revenue potential! Downstairs you will find a completely separate rental suite featuring laminate flooring, modern finishes, and two bedrooms. With a separate entrance and in suite laundry, enjoy complete privacy from your tenants while generating an income. The huge backyard allows enough room for both home owner and renter to have their own space. Ease into home ownership while your tenants help pay your mortgage! Conveniently located across from Father Gorman school with numerous parks within walking distance this desirable south Sask side property wont last long! Immediate possession available. (id:51532)
Tags
| Property Summary |
|---|
| Building |
|---|
| Land |
|---|
| Level | Rooms | Dimensions |
|---|---|---|
| Basement | 3pc Bathroom | 6.50 Ft x 7.08 Ft |
| Bedroom | 10.25 Ft x 13.92 Ft | |
| Bedroom | 10.00 Ft x 12.83 Ft | |
| Dining room | 6.92 Ft x 11.67 Ft | |
| Kitchen | 9.67 Ft x 12.83 Ft | |
| Living room | 11.08 Ft x 19.67 Ft | |
| Main level | 4pc Bathroom | 7.42 Ft x 4.83 Ft |
| Bedroom | 10.75 Ft x 8.92 Ft | |
| Bedroom | 10.75 Ft x 7.42 Ft | |
| Dining room | 8.50 Ft x 10.08 Ft | |
| Kitchen | 7.17 Ft x 11.08 Ft | |
| Living room | 10.75 Ft x 19.58 Ft | |
| Primary Bedroom | 10.67 Ft x 11.50 Ft | |
| Laundry room | 5.25 Ft x 7.50 Ft |
| Features | |||||
|---|---|---|---|---|---|
| Treed | See remarks | Interlocked | |||
| Parking Pad | Refrigerator | Dishwasher | |||
| Stove | Microwave Range Hood Combo | Window Coverings | |||
| Washer & Dryer | None | ||||






















































