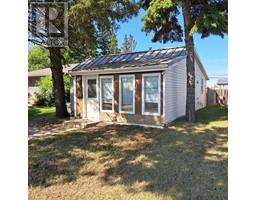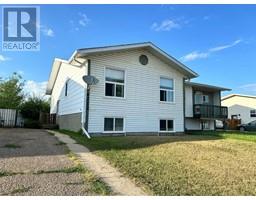1403 48 Avenue Wallacefield, Lloydminster, Saskatchewan, CA
Address: 1403 48 Avenue, Lloydminster, Saskatchewan
Summary Report Property
- MKT IDA2158881
- Building TypeHouse
- Property TypeSingle Family
- StatusBuy
- Added13 weeks ago
- Bedrooms5
- Bathrooms2
- Area1047 sq. ft.
- DirectionNo Data
- Added On20 Aug 2024
Property Overview
Welcome to 1403 48 Avenue, nestled in a newer community on the Saskatchewan side of Lloydminster. This property is ideally situated just steps away from numerous amenities, yet it resides on a quiet street, offering the best of both worlds. The home boasts RV parking and an oversized single attached, heated attached garage, perfect for storage or a workshop or a man cave. Inside the home, you'll find three comfortable bedrooms on the main floor, complemented by two full bathrooms. The basement bathroom has been completely modernized, adding a touch of contemporary flair. The spacious basement also features a large rec room, providing ample space for a TV room or entertainment area, and includes two additional bedrooms. The basement requires flooring and baseboards but it awaits your finishing touches! The upper level is designed for functional living and entertaining, featuring an eat-in kitchen that seamlessly flows into the dining room. Step outside to the expansive backyard, complete with a dog run and a two-tiered deck, offering added privacy for your outdoor gatherings. This home combines convenience, modern amenities with affordability in mind! (id:51532)
Tags
| Property Summary |
|---|
| Building |
|---|
| Land |
|---|
| Level | Rooms | Dimensions |
|---|---|---|
| Basement | Bedroom | 11.00 Ft x 13.00 Ft |
| Bedroom | 11.00 Ft x 8.00 Ft | |
| Family room | 30.00 Ft x 13.00 Ft | |
| 3pc Bathroom | .00 Ft x .00 Ft | |
| Main level | Living room | 14.00 Ft x 12.00 Ft |
| Other | 13.00 Ft x 12.00 Ft | |
| Bedroom | 9.00 Ft x 9.00 Ft | |
| Bedroom | 9.00 Ft x 10.00 Ft | |
| Primary Bedroom | 13.00 Ft x 10.00 Ft | |
| 4pc Bathroom | .00 Ft x .00 Ft |
| Features | |||||
|---|---|---|---|---|---|
| PVC window | Gravel | RV | |||
| Attached Garage(1) | Washer | Refrigerator | |||
| Dishwasher | Stove | Dryer | |||
| Microwave Range Hood Combo | Central air conditioning | ||||





















































