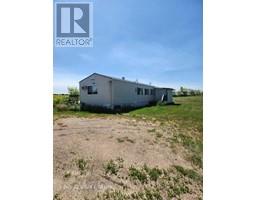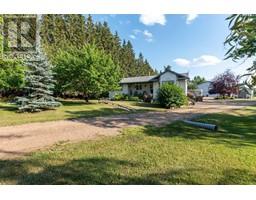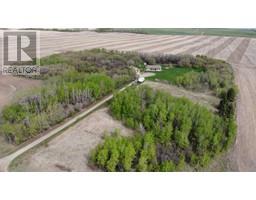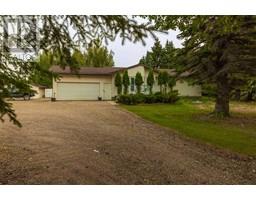Lot 1 64 Sunset Crescent Horizon Acres, Rural Vermilion River, County of, Alberta, CA
Address: Lot 1 64 Sunset Crescent Horizon Acres, Rural Vermilion River, County of, Alberta
Summary Report Property
- MKT IDA2157821
- Building TypeHouse
- Property TypeSingle Family
- StatusBuy
- Added13 weeks ago
- Bedrooms5
- Bathrooms4
- Area1606 sq. ft.
- DirectionNo Data
- Added On17 Aug 2024
Property Overview
Presenting Horizon Acres acreage! Nestled on just under 5 acres, this 1,600 sqft bungalow offers the perfect blend of rustic charm and modern convenience. You are immersed in curb appeal with the front veranda. Step inside to discover a spacious, open-concept living area featuring a cozy gas fireplace with tasteful tile, a large kitchen with newer flooring, neutral counter tops and newer appliances, and a dining area perfect for entertaining. With 3 bedrooms on the main floor, including a generous master suite complete with double closets and a 3-piece ensuite, this home is designed for comfort and style with the updated feature walls in the bedrooms and fresh paint throughout, creating a bright an airy appeal. With fresh and bright color tones throughout blended by the bright windows throughout create an abundance of light, there are epic views from every angle. Enjoy the sunrises and sunsets and picturesque views from every angle. The thoughtful updates don’t stop there—enjoy peace of mind with a host of newer features, including shingles replaced in 2018, air conditioning, on-demand hot water, a water purification system, and upgraded septic and sump pumps. The double attached garage is finished and heated, and there’s even a hot tub included for your relaxation. The basement, warmed by in-floor heat, offers a massive family room, two additional bedrooms, and a 3-piece bath—perfect for guests or a growing family. Outside, the property is beautifully landscaped, with endless possibilities for outdoor activities. Embrace the privacy of the well treed oasis and added storage with the added outbuildings , sheds and a greenhouse. This home is truly turn-key, ready to welcome you with its blend of rustic elegance and modern charm. (id:51532)
Tags
| Property Summary |
|---|
| Building |
|---|
| Land |
|---|
| Level | Rooms | Dimensions |
|---|---|---|
| Basement | Family room | 40.00 Ft x 25.00 Ft |
| Bedroom | 11.25 Ft x 13.00 Ft | |
| Bedroom | 11.00 Ft x 9.83 Ft | |
| 3pc Bathroom | .00 Ft x .00 Ft | |
| Main level | Living room | 13.42 Ft x 14.67 Ft |
| Dining room | 12.67 Ft x 14.67 Ft | |
| Kitchen | 14.25 Ft x 13.42 Ft | |
| 2pc Bathroom | .00 Ft x .00 Ft | |
| Bedroom | 11.00 Ft x 9.92 Ft | |
| Bedroom | 10.58 Ft x 9.92 Ft | |
| 4pc Bathroom | .00 Ft x .00 Ft | |
| Primary Bedroom | 12.92 Ft x 12.67 Ft | |
| 3pc Bathroom | .00 Ft x .00 Ft |
| Features | |||||
|---|---|---|---|---|---|
| Attached Garage(2) | Garage | Detached Garage | |||
| Washer | Refrigerator | Dishwasher | |||
| Stove | Dryer | Microwave Range Hood Combo | |||
| Central air conditioning | |||||








































































