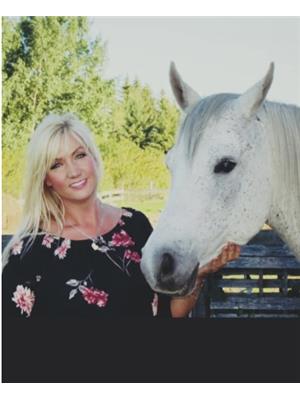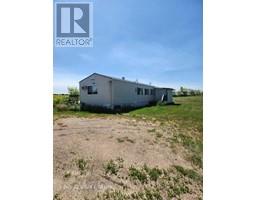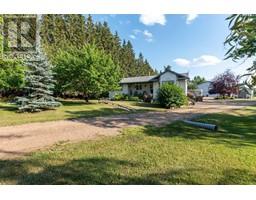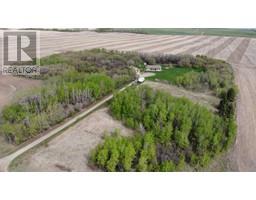21 Silver Willow Estates 12 Cherry Lane RR13 Silver Willow Estates (NW), Rural Vermilion River, County of, Alberta, CA
Address: 21 Silver Willow Estates 12 Cherry Lane RR13, Rural Vermilion River, County of, Alberta
4 Beds3 Baths1224 sqftStatus: Buy Views : 791
Price
$379,900
Summary Report Property
- MKT IDA2153186
- Building TypeHouse
- Property TypeSingle Family
- StatusBuy
- Added14 weeks ago
- Bedrooms4
- Bathrooms3
- Area1224 sq. ft.
- DirectionNo Data
- Added On15 Aug 2024
Property Overview
Tucked away in Silver Willow Estates just outside of Lloydminster lies a gem waiting to be discovered. This 1.200+ Bungalow features 5 bedrooms and 3 bathrooms, with some newer flooring plus all the appliances stay, downstair is new carpet with a cozy gas stove and lots of room for entertaining. There is an attached double garage and a 24x26 detached garage for storage. This home is on a shared well, with all the acreages and everyone takes a turn looking after it. There are lots of trees and a fire pit area this place is perfect for those seeking a tranquil retreat from the hustle and bustle of city life. (id:51532)
Tags
| Property Summary |
|---|
Property Type
Single Family
Building Type
House
Storeys
1
Square Footage
1224 sqft
Community Name
Silver Willow Estates (NW)
Subdivision Name
Silver Willow Estates (NW)
Title
Freehold
Land Size
3 ac|2 - 4.99 acres
Built in
1985
Parking Type
Attached Garage(2),Detached Garage(2)
| Building |
|---|
Bedrooms
Above Grade
3
Below Grade
1
Bathrooms
Total
4
Interior Features
Appliances Included
Refrigerator, Dishwasher, Stove, Washer & Dryer
Flooring
Carpeted, Laminate, Linoleum, Vinyl Plank
Basement Type
Full (Finished)
Building Features
Features
See remarks
Foundation Type
Wood
Style
Detached
Architecture Style
Bungalow
Construction Material
Wood frame
Square Footage
1224 sqft
Total Finished Area
1224 sqft
Structures
Deck
Heating & Cooling
Cooling
None
Heating Type
Forced air
Utilities
Utility Sewer
Septic Field
Water
Shared Well
Parking
Parking Type
Attached Garage(2),Detached Garage(2)
| Land |
|---|
Lot Features
Fencing
Not fenced
Other Property Information
Zoning Description
CRES
| Level | Rooms | Dimensions |
|---|---|---|
| Basement | Family room | 40.00 Ft x 14.00 Ft |
| Bedroom | 12.00 Ft x 12.00 Ft | |
| 3pc Bathroom | .00 Ft x .00 Ft | |
| Laundry room | .00 Ft x .00 Ft | |
| Main level | Living room | 19.00 Ft x 12.00 Ft |
| Kitchen | 9.00 Ft x 8.00 Ft | |
| Dining room | 10.00 Ft x 12.00 Ft | |
| Primary Bedroom | 12.00 Ft x 11.00 Ft | |
| 3pc Bathroom | .00 Ft x .00 Ft | |
| 4pc Bathroom | .00 Ft x .00 Ft | |
| Bedroom | 10.00 Ft x 9.00 Ft | |
| Bedroom | 11.00 Ft x 11.00 Ft |
| Features | |||||
|---|---|---|---|---|---|
| See remarks | Attached Garage(2) | Detached Garage(2) | |||
| Refrigerator | Dishwasher | Stove | |||
| Washer & Dryer | None | ||||



































































