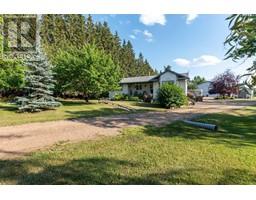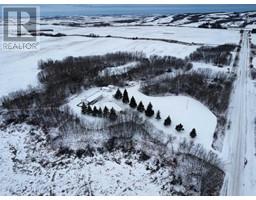475041 RR20, Rural Vermilion River, County of, Alberta, CA
Address: 475041 RR20, Rural Vermilion River, County of, Alberta
Summary Report Property
- MKT IDA2157790
- Building TypeHouse
- Property TypeSingle Family
- StatusBuy
- Added17 weeks ago
- Bedrooms3
- Bathrooms4
- Area2952 sq. ft.
- DirectionNo Data
- Added On22 Aug 2024
Property Overview
Very large country home, with 16 stall barn, and 80' X 200' riding arena situated on just under 12 acres of land in the County of Vermilion River. This 2952 sq ft home has plenty of main floor space for everyone. This home features large open concept living areas, a spacious family room with wood stove, sunken living room off the kitchen and dining area, private bedrooms (2 plus an office on the main) and three bathrooms all on the main floor. The partial basement has room to finish off a family or games room, and an additional bedroom with a 3 piece en-suite style bathroom. The basement level also provides access to a 20' X 22' 'garage', but it has limited access from the outside and a low lying beam (just over 6') inside... suitable for storage or lawn equipment. Outside we find the beauty - a 16 stall barn and an 80' X 200' riding arena, set up to enjoy immediately. There are many cross fenced corrals on site, and even a machine shed for equipment storage. The barn, riding arena and a few corrals all have water available (some seasonal). (id:51532)
Tags
| Property Summary |
|---|
| Building |
|---|
| Land |
|---|
| Level | Rooms | Dimensions |
|---|---|---|
| Basement | Bedroom | 11.00 Ft x 14.00 Ft |
| Bedroom | 13.00 Ft x 15.00 Ft | |
| 3pc Bathroom | .00 Ft x .00 Ft | |
| Family room | 12.00 Ft x 20.00 Ft | |
| Main level | Kitchen | 13.00 Ft x 16.00 Ft |
| Other | 13.00 Ft x 13.00 Ft | |
| Dining room | 10.00 Ft x 12.00 Ft | |
| Living room | 13.00 Ft x 17.00 Ft | |
| Office | 8.00 Ft x 9.00 Ft | |
| Laundry room | .00 Ft x .00 Ft | |
| 3pc Bathroom | .00 Ft x .00 Ft | |
| Primary Bedroom | 12.00 Ft x 12.00 Ft | |
| 3pc Bathroom | .00 Ft x .00 Ft | |
| 4pc Bathroom | .00 Ft x .00 Ft | |
| Family room | 21.00 Ft x 22.00 Ft | |
| Foyer | 19.00 Ft x 22.00 Ft |
| Features | |||||
|---|---|---|---|---|---|
| PVC window | Parking Pad | Refrigerator | |||
| Cooktop - Gas | Dishwasher | Oven - Built-In | |||
| Garage door opener | None | ||||

















































