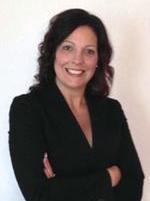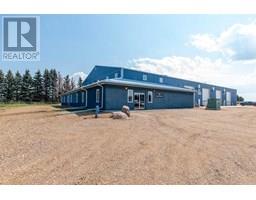22 Willow Drive Willow Creek, Rural Vermilion River, County of, Alberta, CA
Address: 22 Willow Drive, Rural Vermilion River, County of, Alberta
Summary Report Property
- MKT IDA2182143
- Building TypeHouse
- Property TypeSingle Family
- StatusBuy
- Added17 weeks ago
- Bedrooms5
- Bathrooms4
- Area1304 sq. ft.
- DirectionNo Data
- Added On04 Dec 2024
Property Overview
Looking for acreage living just outside of the city? This fantastic acreage is located in Willowcreek Estates just 7 mins from Lloydminster. Sitting on 2.82 acres this 1300sqft bi level may be exactly what you're looking for in a home. Built in 2003 this home boasts 2 bedrooms on the main, large living room, eat in kitchen with corner pantry, all appliances included and main floor laundry. Master bedroom features large walk in closet and full 4 piece ensuite. The second bedroom is also a good size with another large closet. Find a large family/games room in the basement with a wood burning stove to take the chill off on those cold winter nights, 3 great sized bedrooms, full 4 piece bathroom and loads of storage. The piece de resistance may be the 23x44 sqft triple heated garage! Partially fenced for horses. This home is also equipped with central AC. Seller has no knowledge if the hot tub works. Add this acreage to your list! (id:51532)
Tags
| Property Summary |
|---|
| Building |
|---|
| Land |
|---|
| Level | Rooms | Dimensions |
|---|---|---|
| Basement | Family room | 13.58 Ft x 28.92 Ft |
| Bedroom | 9.50 Ft x 11.33 Ft | |
| Bedroom | 9.42 Ft x 11.50 Ft | |
| Bedroom | 11.00 Ft x 12.08 Ft | |
| 4pc Bathroom | .00 Ft x .00 Ft | |
| 1pc Bathroom | .00 Ft x .00 Ft | |
| Cold room | 7.58 Ft x 8.08 Ft | |
| Furnace | 7.33 Ft x 6.83 Ft | |
| Main level | Living room | 16.25 Ft x 13.00 Ft |
| Dining room | 18.50 Ft x 10.42 Ft | |
| Kitchen | 15.75 Ft x 10.42 Ft | |
| Bedroom | 12.00 Ft x 9.42 Ft | |
| 4pc Bathroom | .00 Ft x .00 Ft | |
| Primary Bedroom | 12.92 Ft x 13.92 Ft | |
| 4pc Bathroom | .00 Ft x .00 Ft | |
| Laundry room | 8.17 Ft x 7.67 Ft |
| Features | |||||
|---|---|---|---|---|---|
| See remarks | Other | Attached Garage(3) | |||
| Refrigerator | Dishwasher | Stove | |||
| Microwave | Hood Fan | Washer & Dryer | |||
| Central air conditioning | |||||






















































