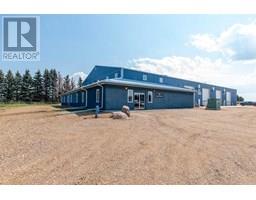69 Willow Drive Willow Creek, Rural Vermilion River, County of, Alberta, CA
Address: 69 Willow Drive, Rural Vermilion River, County of, Alberta
Summary Report Property
- MKT IDA2205465
- Building TypeHouse
- Property TypeSingle Family
- StatusBuy
- Added5 days ago
- Bedrooms2
- Bathrooms2
- Area1432 sq. ft.
- DirectionNo Data
- Added On28 Mar 2025
Property Overview
Enjoy the best of country living just minutes from the city! This beautifully updated home sits on 2.67 acres, just a half mile north of Lloydminster, with public school bussing available right to your driveway.The main floor features 2 bedrooms plus a den/office, 2 full baths, and a stylish open layout with hardwood, tile, and carpet throughout. The renovated kitchen includes quartz countertops and neutral tones that create a bright and welcoming space. South-facing windows bring in loads of natural light all day long.Outside, you’ll find a fully fenced backyard that’s perfect for the dogs, a spacious front yard ideal for kids or outdoor fun, and mature trees that offer great privacy. The double attached garage adds convenience, and the well water is clean and drinkable.Whether you’re looking for more space, privacy, or that peaceful acreage lifestyle—this one checks all the boxes. (id:51532)
Tags
| Property Summary |
|---|
| Building |
|---|
| Land |
|---|
| Level | Rooms | Dimensions |
|---|---|---|
| Main level | Den | 9.00 Ft x 9.00 Ft |
| Bedroom | 10.00 Ft x 10.00 Ft | |
| 3pc Bathroom | 5.00 Ft x 8.00 Ft | |
| Primary Bedroom | 14.00 Ft x 18.00 Ft | |
| 4pc Bathroom | 13.00 Ft x 7.00 Ft | |
| Kitchen | 16.00 Ft x 14.00 Ft | |
| Dining room | 14.00 Ft x 9.00 Ft | |
| Living room | 10.00 Ft x 21.00 Ft | |
| Other | 12.00 Ft x 10.00 Ft |
| Features | |||||
|---|---|---|---|---|---|
| PVC window | No Smoking Home | Gas BBQ Hookup | |||
| Attached Garage(2) | Refrigerator | Dishwasher | |||
| Stove | Microwave Range Hood Combo | Window Coverings | |||
| Washer & Dryer | None | ||||












































