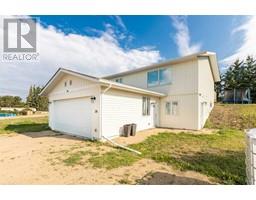NE-35-52-01W4, Rural Vermilion River, County of, Alberta, CA
Address: NE-35-52-01W4, Rural Vermilion River, County of, Alberta
Summary Report Property
- MKT IDA2182624
- Building TypeHouse
- Property TypeSingle Family
- StatusBuy
- Added11 weeks ago
- Bedrooms5
- Bathrooms3
- Area1403 sq. ft.
- DirectionNo Data
- Added On07 Dec 2024
Property Overview
This beautifully treed 8-acre Alberta side acreage features a well-kept 5-bedroom, 3-bathroom fully finished bungalow style home, a double attached 20 ft wide x 34 ft long garage, a 16 ft X 26 ft heated workshop (2020) and a 20 ft X 12 ft (2010) cold storage building. The main floor of the home hosts the kitchen, dining, living room, a 4-pc bathroom, 3 bedrooms and a 3-pc bathroom with laundry near the entry to the garage. Downstairs there is a spacious family room with wet bar, 2 large bedrooms, another 4-pc bathroom plus a huge storage/utility room. Outside there is a large covered deck, a fenced off garden area, and a 2-acre invisible dog fence (new owner would need to buy the collars). So many expensive updates have been done at this property! A new garage door was installed in 2012. The eaves troughing was replaced in 2013. The water softener & iron remover system was new in 2013. A new concrete garage floor was installed in 2015. The garage heater was also new in 2015. The shingles on both the house and garage were done in 2017. The furnace was replaced and a new pressure tank was installed in 2017. In 2018, the exterior of the home was painted and new windows were put in. The hot water tank was new in 2019. In 2020, 2 new toilets and a new dishwasher were installed. The property is serviced with a land line phone, natural gas, power, a well (drilled in 2017), and a septic tank with pump out. This desirable acreage is located only 20 minutes North West of Lloydminster! Call to view! (id:51532)
Tags
| Property Summary |
|---|
| Building |
|---|
| Land |
|---|
| Level | Rooms | Dimensions |
|---|---|---|
| Basement | Family room | 18.50 Ft x 15.00 Ft |
| Bedroom | 18.67 Ft x 10.58 Ft | |
| Bedroom | 12.75 Ft x 9.42 Ft | |
| 3pc Bathroom | Measurements not available | |
| Storage | 17.67 Ft x 12.75 Ft | |
| Main level | Other | 8.67 Ft x 7.00 Ft |
| 3pc Bathroom | Measurements not available | |
| Kitchen | 12.92 Ft x 11.50 Ft | |
| Dining room | 12.00 Ft x 11.83 Ft | |
| Living room | 11.83 Ft x 18.50 Ft | |
| Primary Bedroom | 12.75 Ft x 10.33 Ft | |
| 4pc Bathroom | Measurements not available | |
| Bedroom | 9.33 Ft x 9.33 Ft | |
| Bedroom | 12.42 Ft x 9.33 Ft |
| Features | |||||
|---|---|---|---|---|---|
| PVC window | Attached Garage(2) | Washer | |||
| Refrigerator | Range - Gas | Dishwasher | |||
| Dryer | Microwave | Hood Fan | |||
| Garage door opener | None | ||||





















































