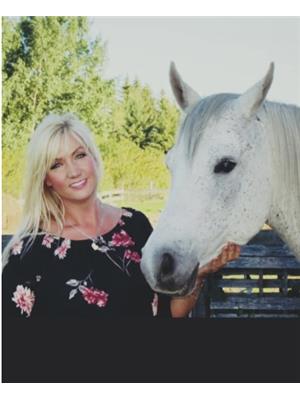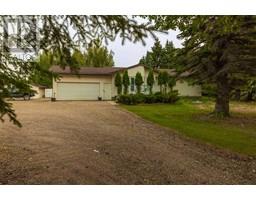Parcel K SE 15-50-28 W3, Rural, Saskatchewan, CA
Address: Parcel K SE 15-50-28 W3, Rural, Saskatchewan
Summary Report Property
- MKT IDA2151845
- Building TypeHouse
- Property TypeSingle Family
- StatusBuy
- Added14 weeks ago
- Bedrooms5
- Bathrooms4
- Area1635 sq. ft.
- DirectionNo Data
- Added On14 Aug 2024
Property Overview
"Experience luxury and accessibility in this stunning handicap-accessible acreage, situated on 3.8 picturesque acres right on the outskirts of Lloydminster. The beautiful 1600+ sqft bungalow home boasts 5 spacious bedrooms, 4 bathrooms, and a convenient elevator, making it easy to navigate all levels of the home.The walk-out basement offers ample natural light and leads out to the gorgeous grounds, perfect for outdoor enthusiasts. The property's handicap-accessible features include wide doorways,and a spacious master bedroom with an en-suite bathroom.The open concept living areas feature large windows, allowing for an abundance of natural light and breathtaking views of the surrounding landscape. The modern kitchen is equipped with appliances and ample counter space, making meal preparation a breeze.Additional features include a large deck, perfect for outdoor dining and taking in the serene views. There is A/C, in floor heat in the basement, it is wired for a generator, 30x24 detached garage, and 48x30 shop with 3.8 acres offer plenty of privacy and space to roam, making this property a true gem. Zoned commercial Don't miss out on this incredible opportunity to own a piece of paradise that combines luxury, accessibility, and natural beauty!" (id:51532)
Tags
| Property Summary |
|---|
| Building |
|---|
| Land |
|---|
| Level | Rooms | Dimensions |
|---|---|---|
| Basement | Bedroom | 3.35 M x 3.66 M |
| 4pc Bathroom | .00 M x .00 M | |
| Living room | 8.53 M x 5.49 M | |
| Bedroom | 4.27 M x 3.05 M | |
| Bedroom | 4.27 M x 3.05 M | |
| Office | 3.05 M x 2.44 M | |
| Other | 1.83 M x 1.83 M | |
| 3pc Bathroom | .00 M x .00 M | |
| Main level | Kitchen | 3.66 M x 3.35 M |
| Dining room | 3.35 M x 3.35 M | |
| Living room | 5.49 M x 3.96 M | |
| Primary Bedroom | 3.96 M x 3.66 M | |
| 4pc Bathroom | .00 M x .00 M | |
| Bedroom | 3.05 M x 3.05 M | |
| 4pc Bathroom | .00 M x .00 M | |
| Office | 3.35 M x 2.74 M | |
| Other | 1.83 M x 1.83 M | |
| Laundry room | 2.74 M x 1.22 M |
| Features | |||||
|---|---|---|---|---|---|
| Attached Garage(2) | Detached Garage(2) | Washer | |||
| Refrigerator | Dishwasher | Stove | |||
| Dryer | Microwave | Hood Fan | |||
| Window Coverings | Garage door opener | Walk out | |||
| Central air conditioning | |||||

























































