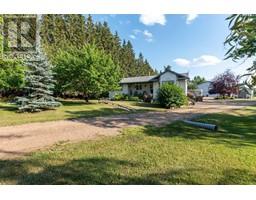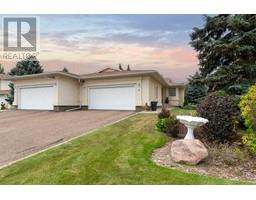SE 27-50-28-3, Rural, Saskatchewan, CA
Address: SE 27-50-28-3, Rural, Saskatchewan
Summary Report Property
- MKT IDA2140448
- Building TypeHouse
- Property TypeSingle Family
- StatusBuy
- Added22 weeks ago
- Bedrooms4
- Bathrooms2
- Area1609 sq. ft.
- DirectionNo Data
- Added On17 Jun 2024
Property Overview
Welcome to an enchanting acreage, nestled in a serene, park-like setting surrounded by a mature shelter belt that offers unmatched privacy and tranquility. As you arrive, the paved access and asphalt driveway guides you to the front door, hinting at the charm within. Step inside a spotless, immaculately maintained home with gleaming hardwood and elegant tile flooring. The kitchen, a culinary dream, boasts stunning quartz countertops, while the living room invites you to unwind by the cozy natural gas fireplace. The recently updated furnace ensures comfort throughout the seasons. Outside, the double detached garage provides ample parking and storage, and the beautifully maintained landscape enhances the property’s storybook appeal. This acreage seamlessly blends modern amenities with natural beauty, creating a perfect haven for those seeking comfort and serenity. Discover your new home today and start living your dream. Schedule your viewing now! Check out the 3D virtual tour! (id:51532)
Tags
| Property Summary |
|---|
| Building |
|---|
| Land |
|---|
| Level | Rooms | Dimensions |
|---|---|---|
| Basement | Bedroom | 10.58 Ft x 13.33 Ft |
| Family room | 27.67 Ft x 26.17 Ft | |
| Storage | 11.42 Ft x 27.25 Ft | |
| Main level | Foyer | 9.92 Ft x 6.25 Ft |
| 2pc Bathroom | 5.50 Ft x 5.25 Ft | |
| 4pc Bathroom | 6.58 Ft x 8.67 Ft | |
| Bedroom | 9.92 Ft x 11.58 Ft | |
| Bedroom | 10.75 Ft x 11.58 Ft | |
| Breakfast | 6.08 Ft x 7.83 Ft | |
| Kitchen | 10.92 Ft x 18.25 Ft | |
| Dining room | 11.42 Ft x 9.17 Ft | |
| Living room | 22.25 Ft x 17.67 Ft | |
| Primary Bedroom | 12.17 Ft x 18.25 Ft |
| Features | |||||
|---|---|---|---|---|---|
| Detached Garage(2) | RV | Refrigerator | |||
| Dishwasher | Stove | Freezer | |||
| Microwave Range Hood Combo | Window Coverings | Satellite dish related hardware | |||
| Washer & Dryer | Central air conditioning | ||||




































































