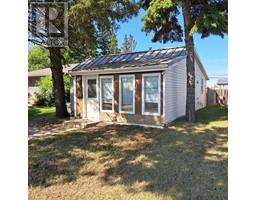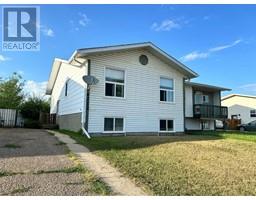4813 18 Street Wallacefield, Lloydminster, Saskatchewan, CA
Address: 4813 18 Street, Lloydminster, Saskatchewan
Summary Report Property
- MKT IDA2125461
- Building TypeHouse
- Property TypeSingle Family
- StatusBuy
- Added12 weeks ago
- Bedrooms4
- Bathrooms2
- Area1076 sq. ft.
- DirectionNo Data
- Added On24 Aug 2024
Property Overview
Welcome to this beautifully maintained 4-bedroom, 2-bathroom home, perfectly positioned in the heart of Lloydminster. Freshly painted and move-in ready, this delightful residence offers a seamless blend of comfort and convenience.The home features a smart layout with two bedrooms upstairs and two downstairs, catering to both privacy and accessibility. The interior is fresh and inviting with neutral tones and ample natural light, creating a warm ambiance throughout.Step outside to discover a private, well-groomed backyard—an oasis of tranquility. It’s the perfect space for quiet relaxation or hosting memorable gatherings with loved ones.Located just moments from a variety of shopping and dining options, this home places you in the center of it all while still offering a peaceful retreat from the hustle and bustle. Priced to sell, this property is not just a house, but a place to call home.Don’t miss out on this opportunity to own a slice of Lloydminster’s finest. Schedule your visit today and step into your future! (id:51532)
Tags
| Property Summary |
|---|
| Building |
|---|
| Land |
|---|
| Level | Rooms | Dimensions |
|---|---|---|
| Basement | Family room | 15.00 Ft x 18.00 Ft |
| 4pc Bathroom | 9.00 Ft x 8.00 Ft | |
| Bedroom | 10.00 Ft x 15.00 Ft | |
| Bedroom | 11.00 Ft x 15.00 Ft | |
| Furnace | 9.00 Ft x 10.00 Ft | |
| Main level | Living room | 10.00 Ft x 12.00 Ft |
| Kitchen | 21.00 Ft x 11.00 Ft | |
| Bedroom | 10.00 Ft x 11.00 Ft | |
| Primary Bedroom | 12.00 Ft x 15.00 Ft | |
| 4pc Bathroom | 7.00 Ft x 7.00 Ft |
| Features | |||||
|---|---|---|---|---|---|
| Concrete | Gravel | Parking Pad | |||
| Refrigerator | Dishwasher | Stove | |||
| Microwave Range Hood Combo | Washer & Dryer | Central air conditioning | |||































































