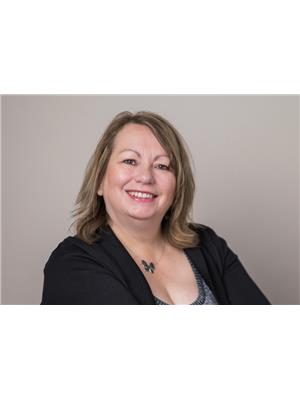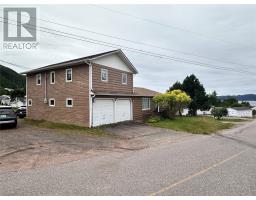137 Marine Drive, Marystown, Newfoundland & Labrador, CA
Address: 137 Marine Drive, Marystown, Newfoundland & Labrador
Summary Report Property
- MKT ID1265896
- Building TypeTwo Apartment House
- Property TypeSingle Family
- StatusBuy
- Added27 weeks ago
- Bedrooms5
- Bathrooms4
- Area1644 sq. ft.
- DirectionNo Data
- Added On12 Aug 2024
Property Overview
Take advantage of a $5,000 decorating incentive now available and note that this home is now listed below appraised value! This exclusive offer provides you with the perfect opportunity to indulge your personal style and elevate your living space. With a decor shopping spree at your disposal, you can transform your house into a stunning haven that mirrors your unique taste and lifestyle. Don't miss out on this chance to enhance your home ownership experience and make your space truly your own. ($5,000 decorating bonus paid at closing) Waterfront home with a one bedroom basement apartment that has its own entrance. The lucky tenant will also have a waterfront view! There is a tenant in placed, presently paying $770 POU (internet is presently included). Stunning 4 bedroom, 2.5 washroom home located at 137 Marine Drive in Marystown. This home features a sizeable kitchen with an island providing extra seating if you are entertaining and exquisite cabinetry that showcases the open concept floor plan. The view from your 20 X 12 back balcony is accessible via the dining area. You will be in awe of the panoramic views of the Bay as you relax and drink in the fresh air of the salt water. The built in garage is accessible from the interior which is ideal for those cool Winter mornings. The basement is split between a one bedroom apartment to offset your mortgage and so much extra living space for your own needs. It has a large 4th bedroom, a terrific family room and a 2 piece washroom. The sale includes the basement apartment furniture as well as the appliances on both levels. This is a terrific deal! A perfect blend of comfort, water views, and investment potential. Comes with a fantastic tenant that is eager to stay. (id:51532)
Tags
| Property Summary |
|---|
| Building |
|---|
| Land |
|---|
| Level | Rooms | Dimensions |
|---|---|---|
| Basement | Bath (# pieces 1-6) | 3 piece |
| Not known | 10.3 X 15 | |
| Not known | 11.6 X 19.8 | |
| Bath (# pieces 1-6) | 2 piece | |
| Family room | 25 X 13.10 | |
| Bedroom | 9.9 X 11 | |
| Main level | Not known | 500 ft x Measurements not available |
| Laundry room | 3 X 6 | |
| Bedroom | 10 X 10.5 | |
| Bedroom | 9.4 X 10.3 | |
| Bedroom | 13.9 X 14.6 | |
| Dining room | 14 X 15 | |
| Living room | 21.6 X 16.6 | |
| Kitchen | 15 X 8.60 |
| Features | |||||
|---|---|---|---|---|---|
| Dishwasher | Refrigerator | Stove | |||
| Washer | Dryer | Air exchanger | |||



































































