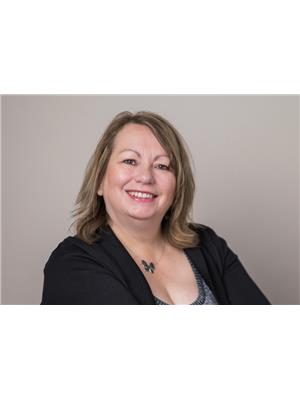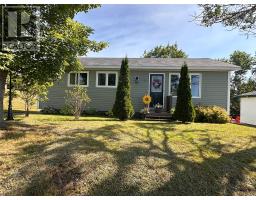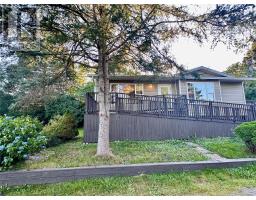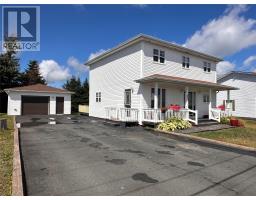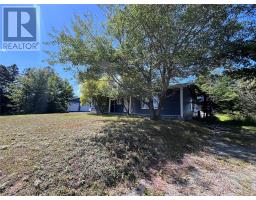274 Marine Drive, Marystown, Newfoundland & Labrador, CA
Address: 274 Marine Drive, Marystown, Newfoundland & Labrador
Summary Report Property
- MKT ID1288566
- Building TypeHouse
- Property TypeSingle Family
- StatusBuy
- Added4 days ago
- Bedrooms4
- Bathrooms3
- Area2177 sq. ft.
- DirectionNo Data
- Added On23 Sep 2025
Property Overview
This lovely executive home has a fully updated exterior, a large level backyard that backs onto the forest, a paved driveway and a storage shed. This is not your average home. Its design is unique and it offers spacious rooms throughout. The main level foyer is very inviting and the large living room has a eye catching fireplace accent wall with a beautiful mantle. The large eat in country style pristine white kitchen has a California ceiling, a new back splash, and an updated fridge and stove. The dining room has access to a large back patio with an attached gazebo. A large family room/library, a main level laundry area, and a two piece washroom complete this level. The gleaming hardwood floors are on both levels. Up the beautiful staircase you will find 4 bedrooms and 2 washrooms as well as lots of closet space. The top level has beautiful hardwood flooring. You won't be disappointed. The roof shingles were replaced last week. 2 mini splits were installed in the Summer of 2022. All lighting fixtures, have been newly updated. Must be viewed to be appreciated. (id:51532)
Tags
| Property Summary |
|---|
| Building |
|---|
| Land |
|---|
| Level | Rooms | Dimensions |
|---|---|---|
| Second level | Ensuite | 9.2 X 5 |
| Other | 11.9 X 13.6 | |
| Bedroom | 13.7 X 15 | |
| Bedroom | 11.4 X 11 | |
| Bedroom | 12 X 11 | |
| Bedroom | 11 x 11 | |
| Bath (# pieces 1-6) | 8.3 X 7.6 | |
| Main level | Other | 9 X 7 |
| Porch | 11 X 4 | |
| Other | 8 x 7 | |
| Bath (# pieces 1-6) | 6.8 X 3 | |
| Laundry room | 7 X 7 | |
| Family room | 15.6 X 12.8 | |
| Other | 13 X 6.10 | |
| Not known | 16.4 X 9.1 | |
| Dining room | 12 x 10.11 | |
| Living room/Fireplace | 21.10 X 13.6 |
| Features | |||||
|---|---|---|---|---|---|
| Dishwasher | Refrigerator | Stove | |||
| Air exchanger | |||||



















































