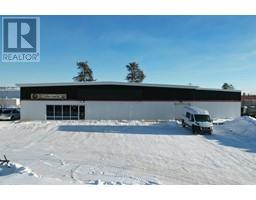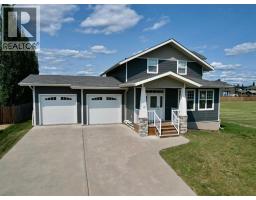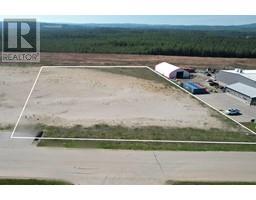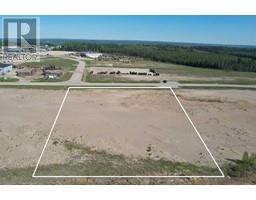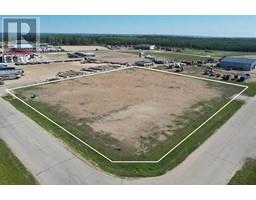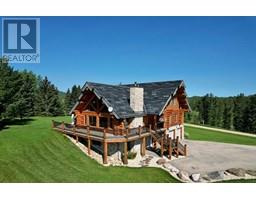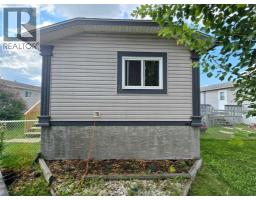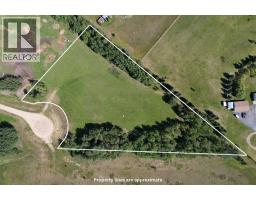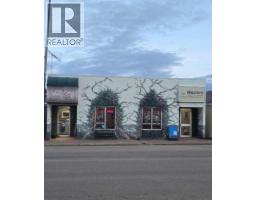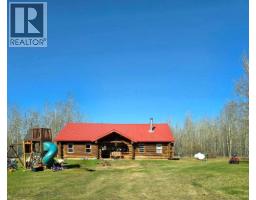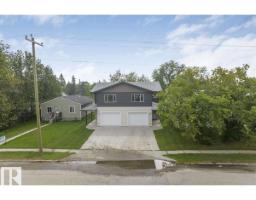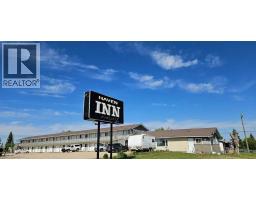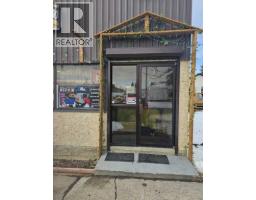4317 47 Avenue, Mayerthorpe, Alberta, CA
Address: 4317 47 Avenue, Mayerthorpe, Alberta
Summary Report Property
- MKT IDA2260411
- Building TypeHouse
- Property TypeSingle Family
- StatusBuy
- Added2 days ago
- Bedrooms4
- Bathrooms3
- Area1326 sq. ft.
- DirectionNo Data
- Added On29 Sep 2025
Property Overview
Welcome to this beautifully maintained family home in a sought-after neighborhood, just steps from the elementary school, parks, and local amenities. Offering 4 spacious bedrooms and 3 bathrooms, this home blends comfort and function for the whole family.The large kitchen overlooks the backyard and features updated stainless steel appliances, a stunning backsplash, solid wood cabinets, a pantry, and plenty of counter space for cooking and gathering.The upper level of this home features three comfortable bedrooms, including a spacious primary suite. The primary bedroom boasts a recently renovated 3-piece ensuite with a tall walk-in shower, plus a full walk-in closet for plenty of storage. A well-appointed main bathroom completes this level.On the third level, a bright and inviting family room with a cozy wood-burning fireplace is perfect for relaxing evenings. This level also includes a convenient laundry area combined with a half bath. The spacious 4th bedroom is here. The lower level is currently set up as a home gym, with additional space that includes a cold room and extra storage.Warmth and efficiency are ensured with a boiler-heated, in-floor heating system throughout the home.Outside, the private backyard is fully fenced with attractive wood fencing and includes storage sheds plus a charming gazebo on the south side, ideal for outdoor entertaining. (id:51532)
Tags
| Property Summary |
|---|
| Building |
|---|
| Land |
|---|
| Level | Rooms | Dimensions |
|---|---|---|
| Basement | Exercise room | 28.00 Ft x 15.00 Ft |
| Cold room | 6.00 Ft x 15.50 Ft | |
| Lower level | Bedroom | 9.00 Ft x 13.50 Ft |
| 2pc Bathroom | 8.50 Ft x 5.00 Ft | |
| Family room | 16.50 Ft x 16.00 Ft | |
| Main level | Dining room | 11.00 Ft x 20.00 Ft |
| Other | 9.00 Ft x 3.00 Ft | |
| Other | 17.00 Ft x 15.00 Ft | |
| Upper Level | Primary Bedroom | 15.00 Ft x 11.00 Ft |
| 3pc Bathroom | Measurements not available | |
| Bedroom | 11.00 Ft x 9.00 Ft | |
| Bedroom | 11.00 Ft x 11.00 Ft | |
| 4pc Bathroom | Measurements not available |
| Features | |||||
|---|---|---|---|---|---|
| Closet Organizers | Gas BBQ Hookup | Concrete | |||
| Attached Garage(2) | Refrigerator | Range - Electric | |||
| Dishwasher | Dryer | None | |||
































