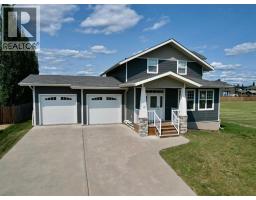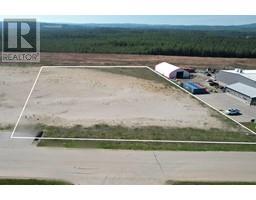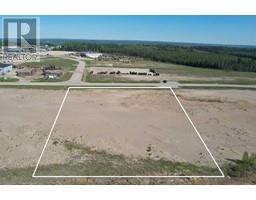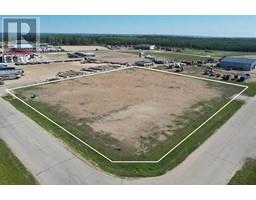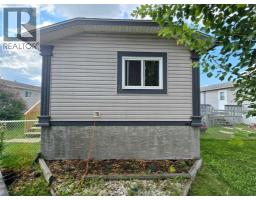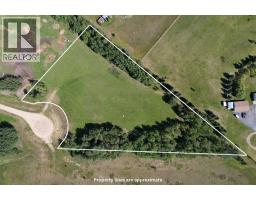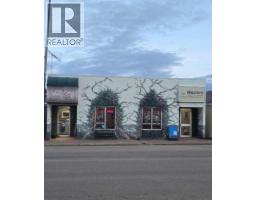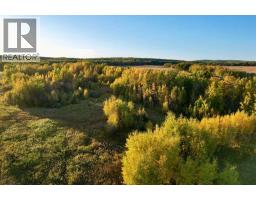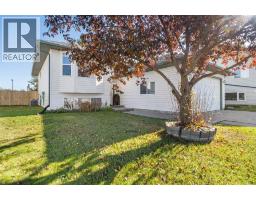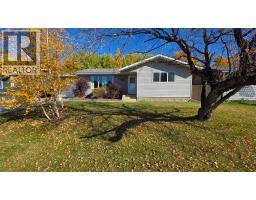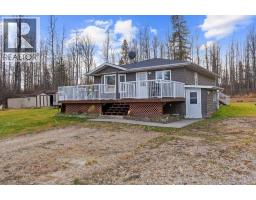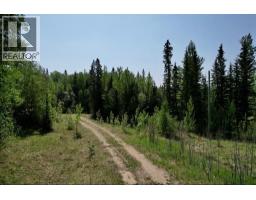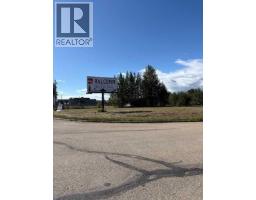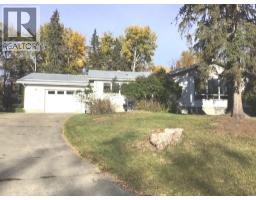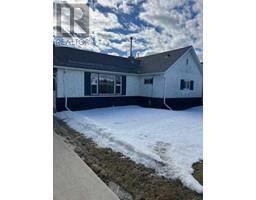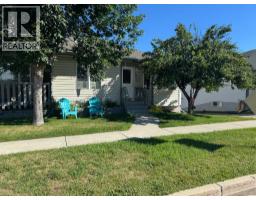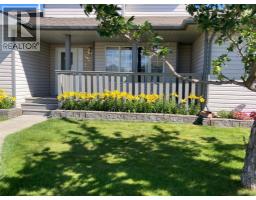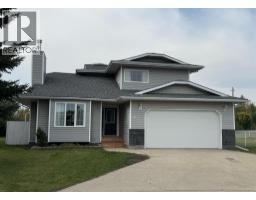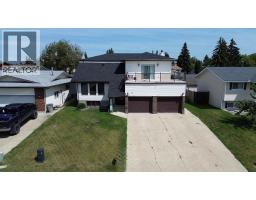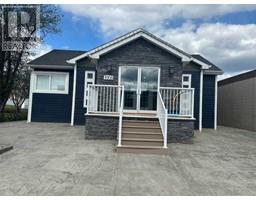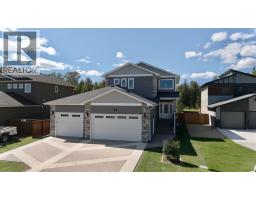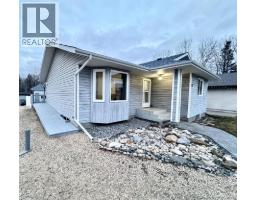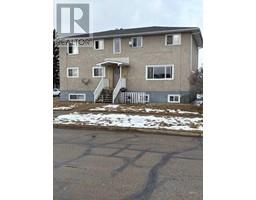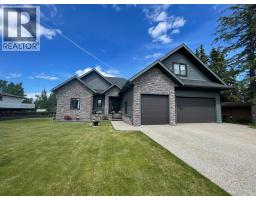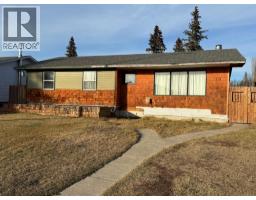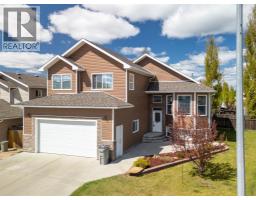18 Shoreline Drive, Whitecourt, Alberta, CA
Address: 18 Shoreline Drive, Whitecourt, Alberta
3 Beds2 Baths1520 sqftStatus: Buy Views : 838
Price
$392,600
Summary Report Property
- MKT IDA2255781
- Building TypeManufactured Home
- Property TypeSingle Family
- StatusBuy
- Added23 weeks ago
- Bedrooms3
- Bathrooms2
- Area1520 sq. ft.
- DirectionNo Data
- Added On10 Sep 2025
Property Overview
The very first home in Phase 2 of The Meadows is now complete and ready to welcome its new owners. This brand-new build features 3 bedrooms and 2 full baths, designed with modern living in mind.The heart of the home is a gorgeous kitchen with a spacious island, sleek appliances, and plenty of room to gather. The primary suite is tucked at the back for privacy, offering a walk-in closet and full bath. Two generous guest bedrooms, great storage, and a full appliance package make this home.Built on steel pilings for lasting stability, this is the first of many new homes coming to Phase 2. Plus—the first five buyers will receive up to $10,000 in upgrades to personalize their space. (id:51532)
Tags
| Property Summary |
|---|
Property Type
Single Family
Building Type
Manufactured Home
Storeys
1
Square Footage
1520 sqft
Title
Bare Land Condo
Land Size
425 m2|4,051 - 7,250 sqft
Built in
2025
Parking Type
Other
| Building |
|---|
Bedrooms
Above Grade
3
Bathrooms
Total
3
Interior Features
Appliances Included
Washer, Refrigerator, Range - Electric, Dishwasher, Dryer
Flooring
Carpeted, Linoleum
Basement Type
None
Building Features
Features
No Animal Home, No Smoking Home
Foundation Type
Piled
Style
Detached
Architecture Style
Mobile Home
Square Footage
1520 sqft
Total Finished Area
1520 sqft
Heating & Cooling
Cooling
None
Heating Type
Forced air
Neighbourhood Features
Community Features
Golf Course Development, Fishing, Pets Allowed
Amenities Nearby
Golf Course, Park, Playground, Recreation Nearby, Schools
Maintenance or Condo Information
Maintenance Fees
$48 Monthly
Parking
Parking Type
Other
Total Parking Spaces
2
| Land |
|---|
Lot Features
Fencing
Partially fenced
Other Property Information
Zoning Description
RMHS
| Level | Rooms | Dimensions |
|---|---|---|
| Main level | Primary Bedroom | 16.17 Ft x 14.00 Ft |
| 4pc Bathroom | Measurements not available | |
| Furnace | 8.67 Ft x 5.67 Ft | |
| Other | 16.50 Ft x 19.00 Ft | |
| Living room | 19.00 Ft x 16.00 Ft | |
| Bedroom | 10.00 Ft x 9.33 Ft | |
| Bedroom | 13.83 Ft x 10.00 Ft | |
| 4pc Bathroom | Measurements not available |
| Features | |||||
|---|---|---|---|---|---|
| No Animal Home | No Smoking Home | Other | |||
| Washer | Refrigerator | Range - Electric | |||
| Dishwasher | Dryer | None | |||















