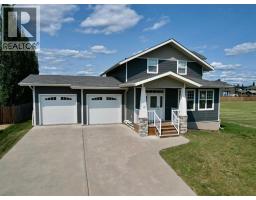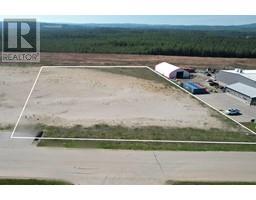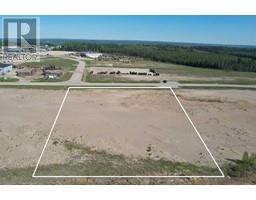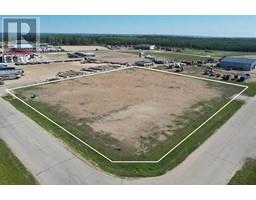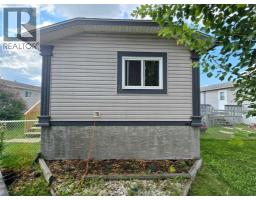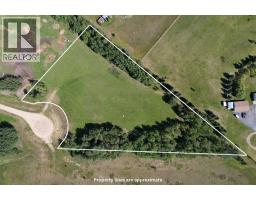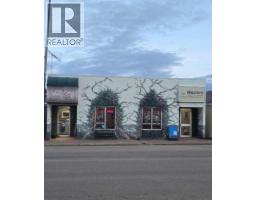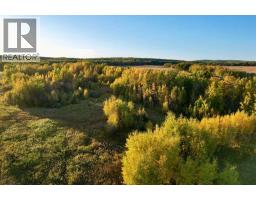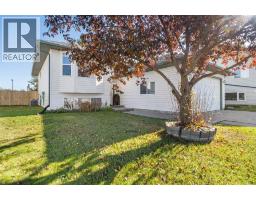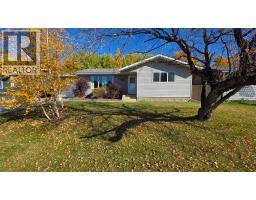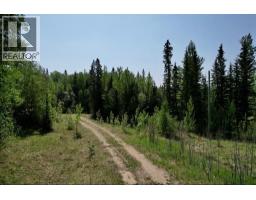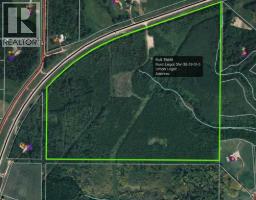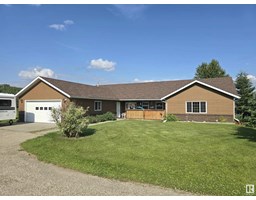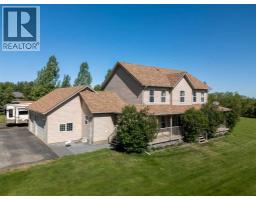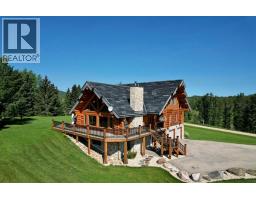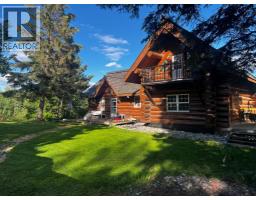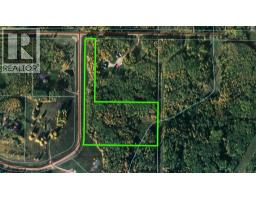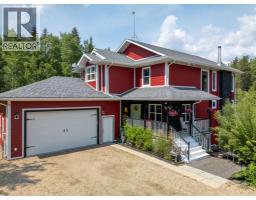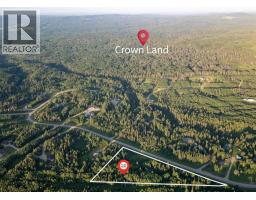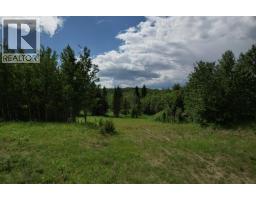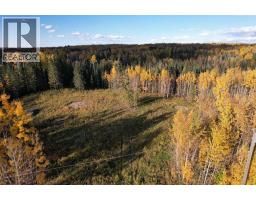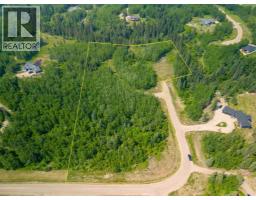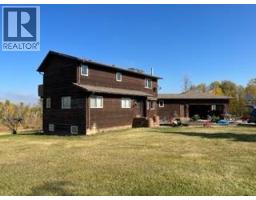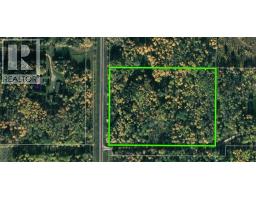8, 113040 Township Road 592, Rural Woodlands County, Alberta, CA
Address: 8, 113040 Township Road 592, Rural Woodlands County, Alberta
Summary Report Property
- MKT IDA2267089
- Building TypeManufactured Home
- Property TypeSingle Family
- StatusBuy
- Added9 weeks ago
- Bedrooms4
- Bathrooms3
- Area1037 sq. ft.
- DirectionNo Data
- Added On29 Oct 2025
Property Overview
Welcome to this charming 4-bedroom home set on 5.5 private acres, offering space, comfort, and opportunity. This 1,037 sq. ft. home has a full walk-out basement, is full of character.The main floor features a bright updated front kitchen with an island and a cozy living room. Two full baths on the main floor. The primary bedroom opens to a large 28' x 14' deck to watch those sunsets and enjoy the privacy of country living. There is a main-floor laundry plus room to add a second on the lower level. Downstairs, the spacious family room provides plenty of room to relax or entertain, and with a walk-out basement and in-floor heat, there’s excellent potential to create a basement suite or handy guest space.Enjoy forced-air heating on the main level for year-round comfort. Outside, you’ll find everything you need, including an above-ground swimming pool, two sheds, a greenhouse, and a large tarp shed for storage or projects. Located east of Whitecourt, a short drive to your own acreage living. (id:51532)
Tags
| Property Summary |
|---|
| Building |
|---|
| Land |
|---|
| Level | Rooms | Dimensions |
|---|---|---|
| Lower level | 4pc Bathroom | Measurements not available |
| Bedroom | 13.00 Ft x 9.00 Ft | |
| Bedroom | 13.00 Ft x 9.00 Ft | |
| Furnace | Measurements not available | |
| Family room | 26.00 Ft x 14.00 Ft | |
| Main level | Bedroom | 14.42 Ft x 10.00 Ft |
| Primary Bedroom | 13.00 Ft x 13.00 Ft | |
| Laundry room | 7.42 Ft x 7.00 Ft | |
| 4pc Bathroom | Measurements not available | |
| 4pc Bathroom | Measurements not available | |
| Other | 13.00 Ft x 10.50 Ft | |
| Living room | 14.50 Ft x 13.00 Ft |
| Features | |||||
|---|---|---|---|---|---|
| Other | Other | Washer | |||
| Refrigerator | Gas stove(s) | Dishwasher | |||
| Dryer | Microwave Range Hood Combo | Walk out | |||
| None | |||||


























