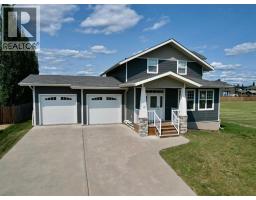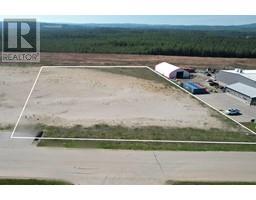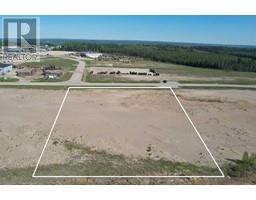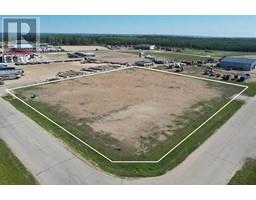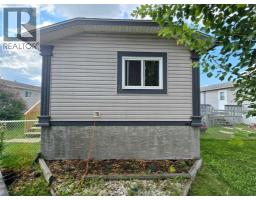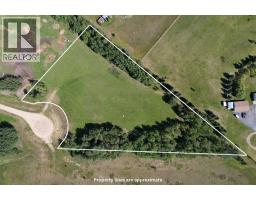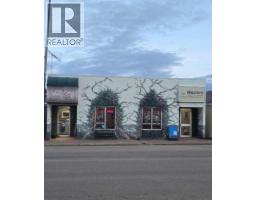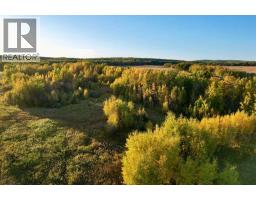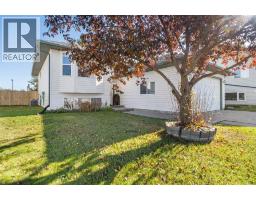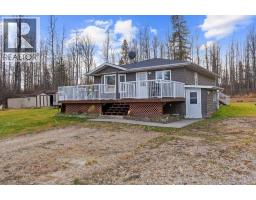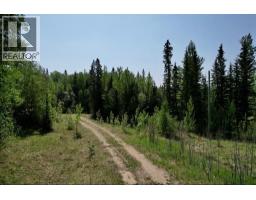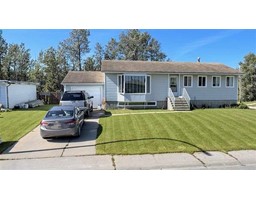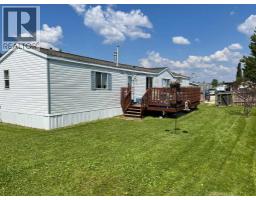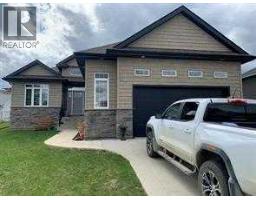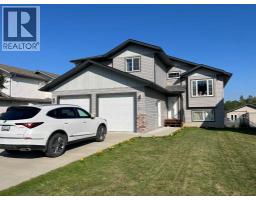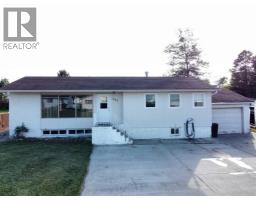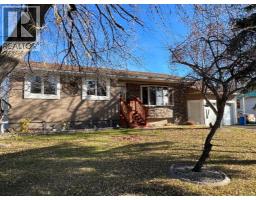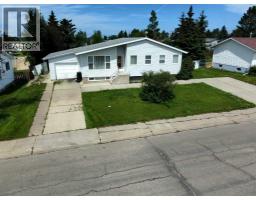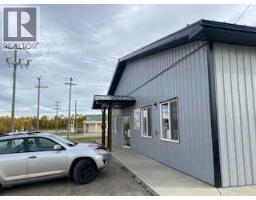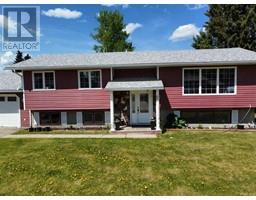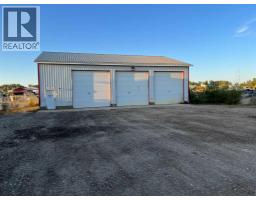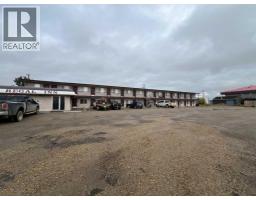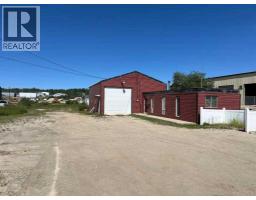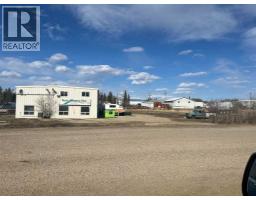600 Hammond Drive, Fox Creek, Alberta, CA
Address: 600 Hammond Drive, Fox Creek, Alberta
Summary Report Property
- MKT IDA2264198
- Building TypeHouse
- Property TypeSingle Family
- StatusBuy
- Added17 weeks ago
- Bedrooms3
- Bathrooms3
- Area1200 sq. ft.
- DirectionNo Data
- Added On20 Oct 2025
Property Overview
This beautifully renovated bungalow sits on a large, fully fenced lot that backs onto peaceful green space. Enjoy the brand-new back deck, long driveway, and attached single-car garage. Inside is bright and open with a new kitchen featuring tall white cabinets, vinyl flooring, and great counter space overlooking the backyard. Gorgeous hardwood floors flow through the living, dining, and bedroom areas. Three bedrooms on the main level, including a spacious primary with extra closets. The finished basement offers a large family room including a wet bar, laundry, and a 3-piece bath. Updates include windows (2013), siding (2013), shingles (2010), furnace and hot water tank (2013). Exceptionally clean and well maintained—furnishings included! Quick possession available. (id:51532)
Tags
| Property Summary |
|---|
| Building |
|---|
| Land |
|---|
| Level | Rooms | Dimensions |
|---|---|---|
| Lower level | 3pc Bathroom | .00 Ft x .00 Ft |
| Family room | 37.50 Ft x 12.00 Ft | |
| Storage | 12.00 Ft x 8.00 Ft | |
| Den | 13.42 Ft x 9.00 Ft | |
| Main level | Dining room | 8.42 Ft x 8.50 Ft |
| Kitchen | 9.75 Ft x 9.75 Ft | |
| Living room | 18.00 Ft x 14.00 Ft | |
| Other | 11.00 Ft x 5.00 Ft | |
| Other | 5.58 Ft x 5.00 Ft | |
| Bedroom | 11.00 Ft x 8.00 Ft | |
| Bedroom | 10.50 Ft x 10.50 Ft | |
| Primary Bedroom | 16.50 Ft x 15.42 Ft | |
| 4pc Bathroom | .00 Ft x .00 Ft | |
| 2pc Bathroom | .00 Ft x .00 Ft |
| Features | |||||
|---|---|---|---|---|---|
| No neighbours behind | No Smoking Home | Attached Garage(1) | |||
| Washer | Refrigerator | Range - Electric | |||
| Dishwasher | Dryer | Microwave Range Hood Combo | |||
| None | |||||




























