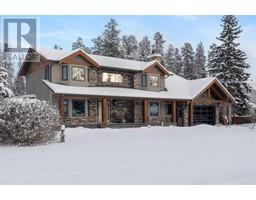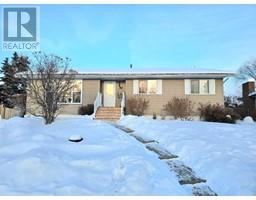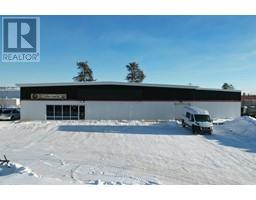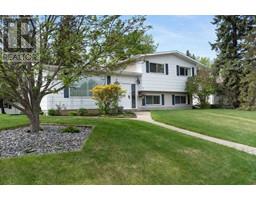5118 47 Avenue, Mayerthorpe, Alberta, CA
Address: 5118 47 Avenue, Mayerthorpe, Alberta
Summary Report Property
- MKT IDA2184552
- Building TypeHouse
- Property TypeSingle Family
- StatusBuy
- Added5 weeks ago
- Bedrooms2
- Bathrooms1
- Area720 sq. ft.
- DirectionNo Data
- Added On03 Jan 2025
Property Overview
Welcome to this well-maintained 720 sq ft bungalow, perfect for those looking to downsize without sacrificing space for hobbies or projects. The detached garage, measuring 24 ft by 24 ft, is a fantastic addition, offering the perfect space for projects, storage, or a workshop. The front exterior stucco was recently completed in 2023, ensuring a fresh curb appeal, complemented by most windows being updated in 2020. The rear porch, while not heated, serves as a great covered entryway. This home features two small bedrooms and a newly renovated bathroom. The newer vinyl plank flooring adds a modern touch throughout the living areas. Practical updates include a full plumbing overhaul to PEX with a manifold system. Please note that appliances are not included, allowing you to customize the kitchen to your liking. The furnace and hot water tank are in the basement with additional storage. This bungalow is an excellent opportunity for anyone seeking a cozy home with the added benefit of a garage and yard space. The home looks for further maintenance and work to be completed but with great potential. (id:51532)
Tags
| Property Summary |
|---|
| Building |
|---|
| Land |
|---|
| Level | Rooms | Dimensions |
|---|---|---|
| Main level | 3pc Bathroom | Measurements not available |
| Bedroom | 11.00 Ft x 11.00 Ft | |
| Bedroom | 7.00 Ft x 10.50 Ft | |
| Other | 12.50 Ft x 11.50 Ft | |
| Living room | 11.00 Ft x 14.00 Ft | |
| Other | 5.00 Ft x 7.00 Ft |
| Features | |||||
|---|---|---|---|---|---|
| See remarks | Back lane | PVC window | |||
| Detached Garage(2) | None | ||||

































