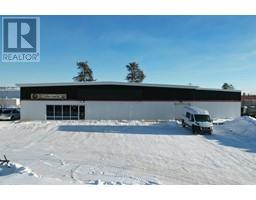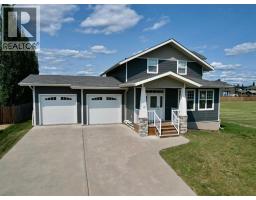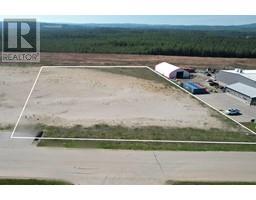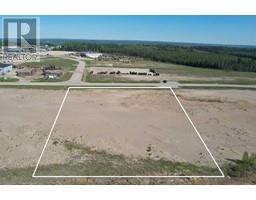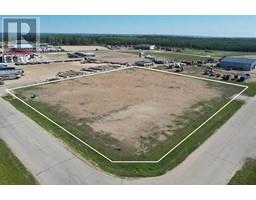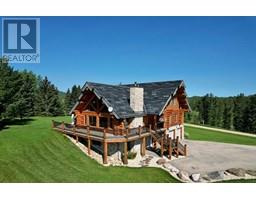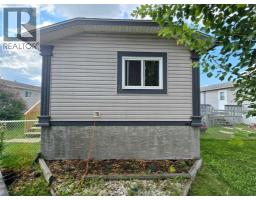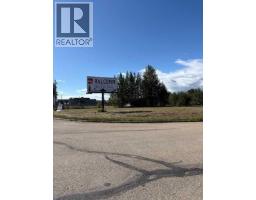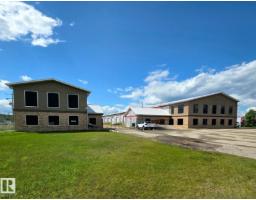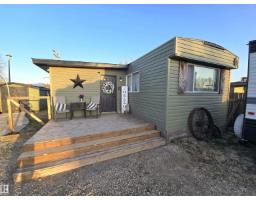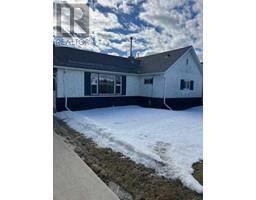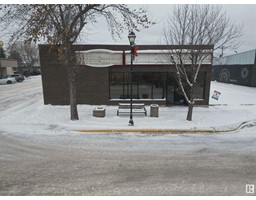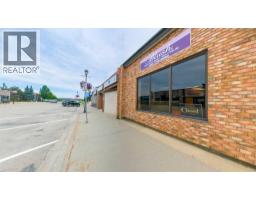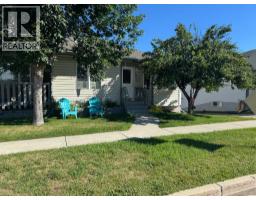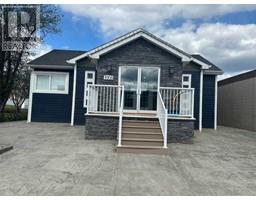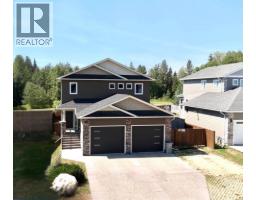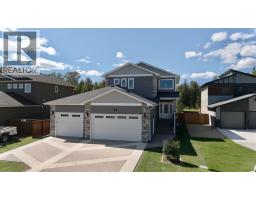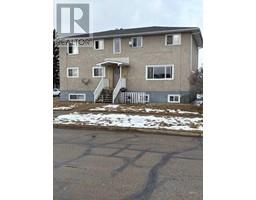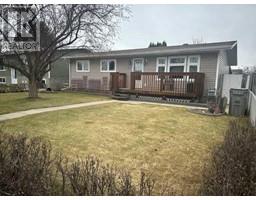3 Chickadee Drive, Whitecourt, Alberta, CA
Address: 3 Chickadee Drive, Whitecourt, Alberta
Summary Report Property
- MKT IDA2192613
- Building TypeHouse
- Property TypeSingle Family
- StatusBuy
- Added30 weeks ago
- Bedrooms4
- Bathrooms3
- Area1236 sq. ft.
- DirectionNo Data
- Added On08 Feb 2025
Property Overview
Welcome to this meticulously maintained 4-level split home, perfectly situated adjacent to the scenic Centennial Park, which offers an abundance of walking trails right at your doorstep. This charming property features a bright north-facing living room with a large picture window and a south-facing kitchen that provides lovely views into the park. Upstairs, you’ll find three spacious bedrooms and 1.5 bathrooms, while the lower level boasts a cozy family room with a wood-burning fireplace, a full bathroom, a laundry room, and a convenient walk-out back entry. The basement includes a bedroom, den and additional storage space. Outside, enjoy a screened-in back deck and a 24x24 foot detached garage, both roughed in with a gas line, perfect for future enhancements. With two furnaces for efficient heating, this home is well-kept from top to bottom and reflects long-time ownership. (id:51532)
Tags
| Property Summary |
|---|
| Building |
|---|
| Land |
|---|
| Level | Rooms | Dimensions |
|---|---|---|
| Second level | 4pc Bathroom | Measurements not available |
| Bedroom | 11.50 Ft x 11.00 Ft | |
| Bedroom | 11.00 Ft x 10.00 Ft | |
| Primary Bedroom | 14.00 Ft x 12.00 Ft | |
| 2pc Bathroom | Measurements not available | |
| Fourth level | Other | 14.00 Ft x 12.50 Ft |
| Bedroom | 11.00 Ft x 10.00 Ft | |
| Cold room | 7.00 Ft x 7.00 Ft | |
| Lower level | Family room | 11.50 Ft x 11.00 Ft |
| 3pc Bathroom | Measurements not available | |
| Laundry room | 11.50 Ft x 11.00 Ft | |
| Main level | Kitchen | 13.00 Ft x 11.50 Ft |
| Dining room | 11.50 Ft x 9.00 Ft | |
| Living room | 16.50 Ft x 6.00 Ft | |
| Other | 6.50 Ft x 6.00 Ft |
| Features | |||||
|---|---|---|---|---|---|
| Gas BBQ Hookup | Detached Garage(2) | Washer | |||
| Refrigerator | Range - Electric | Dishwasher | |||
| Dryer | Microwave Range Hood Combo | None | |||
































