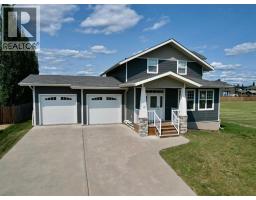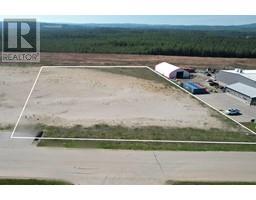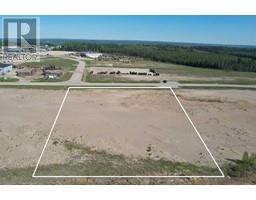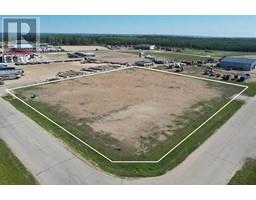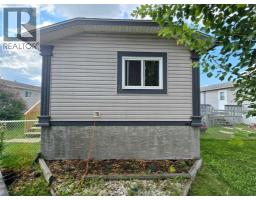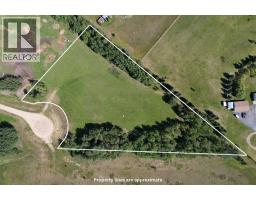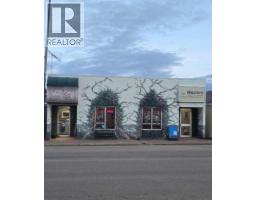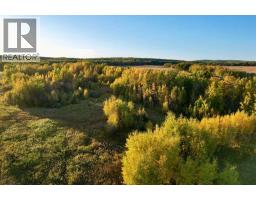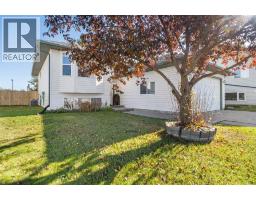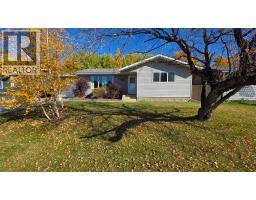61411 Highway 763, Rural Barrhead No. 11, County of, Alberta, CA
Address: 61411 Highway 763, Rural Barrhead No. 11, County of, Alberta
Summary Report Property
- MKT IDA2231554
- Building TypeHouse
- Property TypeSingle Family
- StatusBuy
- Added1 weeks ago
- Bedrooms4
- Bathrooms4
- Area1350 sq. ft.
- DirectionNo Data
- Added On02 Nov 2025
Property Overview
A large parcel of land to enjoy as a hobby and recreational opportunity. The original land, by this owner, was set up for farming opportunities. This 1350 sq' (above grade) bungalow is on a full basement with 4 bedrooms. It was a custom stick-built home by a local builder and was recently renovated upstairs. An open floor plan is perfect for enjoying the bright windows and the new kitchen. Handy storage surrounds the large island. There is also room for a large table. The front living room includes a gas fireplace and tall ceilings. Downstairs is a large family room, bedroom, or craft room, and great storage. Shingles were replaced in 2020, flooring in 2024, and windows and siding in 2023. The shop is 30' x 40' heated with in-floor heat or an optional wood stove. It has great concrete, plus a den or office. A cold lean-to on the side for additional large storage. An outdoor kitchen is adjacent to the greenhouse. A great gardening spot is out back. Waterlines are still available to the back (formerly for watering bowls). Utility revenue is included. The area is abundant with natural wildlife and privacy. Leave plenty of time to visit this one. (id:51532)
Tags
| Property Summary |
|---|
| Building |
|---|
| Land |
|---|
| Level | Rooms | Dimensions |
|---|---|---|
| Basement | Family room | 12.00 Ft x 19.00 Ft |
| 3pc Bathroom | Measurements not available | |
| Storage | 7.50 Ft x 11.00 Ft | |
| Furnace | Measurements not available | |
| Lower level | Bedroom | 16.00 Ft x 14.00 Ft |
| Main level | Living room | 14.00 Ft x 13.50 Ft |
| Kitchen | 12.00 Ft x 13.50 Ft | |
| Dining room | 11.00 Ft x 11.00 Ft | |
| 4pc Bathroom | Measurements not available | |
| 2pc Bathroom | Measurements not available | |
| 4pc Bathroom | Measurements not available | |
| Primary Bedroom | 12.50 Ft x 12.00 Ft | |
| Bedroom | 10.00 Ft x 11.50 Ft | |
| Bedroom | 10.00 Ft x 10.00 Ft |
| Features | |||||
|---|---|---|---|---|---|
| Other | Garage | Detached Garage | |||
| Washer | Refrigerator | Dishwasher | |||
| Stove | Dryer | None | |||






























