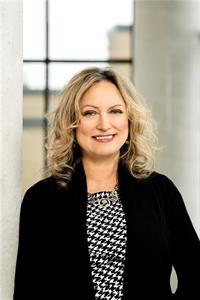547 PURDONS BAY ROAD Dalhousie Lake, Mcdonalds Corners, Ontario, CA
Address: 547 PURDONS BAY ROAD, Mcdonalds Corners, Ontario
Summary Report Property
- MKT ID1393711
- Building TypeHouse
- Property TypeSingle Family
- StatusBuy
- Added19 weeks ago
- Bedrooms3
- Bathrooms1
- Area0 sq. ft.
- DirectionNo Data
- Added On11 Jul 2024
Property Overview
Only 1 hour from Ottawa, escape to a lakeside paradise in this charming rural setting. Nestled in tranquility, this retreat offers a safe, private beach just steps away, inviting you to savor the serenity of lakeside living. Cozy interiors with rustic charm create a warm ambiance, while the deck and balcony provides breathtaking views for relaxation. The main level consists of a huge kitchen, a large family dining/social area, primary bedroom, storage room, which could be a 4th bdrm & bath. Up the stairs find a large family room with a wood stove, 2 more bdrms & the balcony. The retractable awning offers shade during the day & the fire pit provides relaxing vibes with friends & family. Plenty of parking for all & a storage shed for the necessities. Ideal for those seeking a blend of comfort and nature, this haven promises a peaceful retreat in a scenic landscape. Welcome home to lakeside living at its finest! Furniture and kitchenware (a few exclusions) included, so move right in! (id:51532)
Tags
| Property Summary |
|---|
| Building |
|---|
| Land |
|---|
| Level | Rooms | Dimensions |
|---|---|---|
| Second level | Bedroom | 14'6" x 7'9" |
| Bedroom | 10'5" x 7'10" | |
| Family room | 27'0" x 11'6" | |
| Other | 17'5" x 4'0" | |
| Main level | Eating area | 18'10" x 11'4" |
| Kitchen | 11'4" x 8'9" | |
| 3pc Bathroom | 7'10" x 7'7" | |
| Storage | 9'10" x 7'10" | |
| Primary Bedroom | 8'10" x 7'6" |
| Features | |||||
|---|---|---|---|---|---|
| Beach property | Balcony | Recreational | |||
| Oversize | Gravel | Refrigerator | |||
| Stove | Window air conditioner | Furnished | |||






































