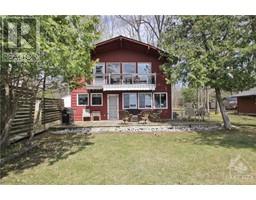1774 FORMAN AVENUE Bel Air Heights, Ottawa, Ontario, CA
Address: 1774 FORMAN AVENUE, Ottawa, Ontario
Summary Report Property
- MKT ID1405736
- Building TypeHouse
- Property TypeSingle Family
- StatusBuy
- Added12 weeks ago
- Bedrooms3
- Bathrooms2
- Area0 sq. ft.
- DirectionNo Data
- Added On26 Aug 2024
Property Overview
Nestled in a serene, established neighborhood, this charming family home offers the perfect blend of comfort & convenience. At the entry level, you will find a spacious foyer as you enter, convenient 3pc bath & laundry & inside entry to the garage & "flex" room (12x10). Up a couple of steps to the open living/dining area with lots of natural light entering through the large windows & a gas ffp to warm up cool fall evenings. The eat in kitchen has granite counter tops, a wall of cupboards & SS appliances. The next level has 3 spacious bdrms & a lovely updated family bath. The finished lower level, again offers a "flex" area, a finished rec room & plenty of storage. This spacious family home sits on one of the largest lots in the neighborhood which is fenced & very private. The back deck, hot tub, gardens & grassy yard offer endless family enjoyment throughout the year. Store your bats/balls/bikes in the roomy backyard shed. 24hr irrevocable required on all offers (id:51532)
Tags
| Property Summary |
|---|
| Building |
|---|
| Land |
|---|
| Level | Rooms | Dimensions |
|---|---|---|
| Second level | Primary Bedroom | 14'0" x 10'4" |
| Bedroom | 13'0" x 10'4" | |
| Bedroom | 10'0" x 8'6" | |
| Lower level | Recreation room | 17'0" x 15'0" |
| Storage | 17'4" x 13'6" | |
| Utility room | Measurements not available | |
| Main level | Living room/Dining room | 20'6" x 18'0" |
| Kitchen | 16'0" x 9'0" | |
| 3pc Bathroom | 8'10" x 7'8" | |
| Other | 12'0" x 10'0" |
| Features | |||||
|---|---|---|---|---|---|
| Private setting | Automatic Garage Door Opener | Attached Garage | |||
| Inside Entry | Surfaced | Refrigerator | |||
| Dishwasher | Dryer | Hood Fan | |||
| Microwave | Stove | Washer | |||
| Hot Tub | Central air conditioning | ||||




















































